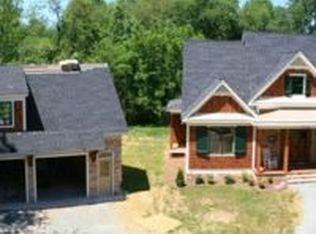Closed
$470,000
5678 Brownsville Rd, Charlottesville, VA 22903
5beds
3,576sqft
Single Family Residence
Built in 1839
1.38 Acres Lot
$490,100 Zestimate®
$131/sqft
$4,105 Estimated rent
Home value
$490,100
$441,000 - $544,000
$4,105/mo
Zestimate® history
Loading...
Owner options
Explore your selling options
What's special
Step into the charm of history with this beautiful and unique farmhouse, set on 1.38 picturesque acres in the highly sought-after Crozet area. The original house, since added on to, was built in 1839. Offering 5 large bedrooms and 3 full bathrooms, this generously sized home is full of possibilities—whether you envision restoring its original charm or transforming it with more modern upgrades. Enjoy breathtaking Blue Ridge Mountain views and unwind in the backyard, which features mature trees, a tranquil koi pond, a greenhouse/workshop, and plenty of space for gardening, outdoor activities, or future expansion. Inside, you'll find original hardwood floors, soaring 12-foot ceilings in the primary bedroom, and an updated kitchen with modern flooring—seamlessly blending historic charm with contemporary conveniences. Perfectly located just 25 minutes from Charlottesville and minutes from downtown Crozet, you’ll have easy access to wineries, breweries, cideries, and outdoor adventures, all while enjoying the privacy of your own retreat. Don’t miss this rare opportunity to own a timeless farmhouse with endless possibilities. Schedule your showing today and start imagining your future in this one-of-a-kind home!
Zillow last checked: 8 hours ago
Listing updated: July 18, 2025 at 09:03am
Listed by:
LUKE COLE 434-882-3558,
FOUR CORNERS REAL ESTATE SOLUTIONS, LLC
Bought with:
EDDIE KAROLIUSSEN, 0225069333
FOUR CORNERS REAL ESTATE SOLUTIONS, LLC
Source: CAAR,MLS#: 658963 Originating MLS: Charlottesville Area Association of Realtors
Originating MLS: Charlottesville Area Association of Realtors
Facts & features
Interior
Bedrooms & bathrooms
- Bedrooms: 5
- Bathrooms: 3
- Full bathrooms: 3
- Main level bathrooms: 2
- Main level bedrooms: 2
Primary bedroom
- Level: First
Bedroom
- Level: Second
Bedroom
- Level: First
Bathroom
- Level: Second
Bathroom
- Level: First
Bonus room
- Level: Second
Dining room
- Level: First
Kitchen
- Level: First
Laundry
- Level: First
Living room
- Level: First
Heating
- Central, Forced Air, Heat Pump
Cooling
- Partial, Window Unit(s)
Appliances
- Included: Dishwasher, Gas Range, Dryer, Washer
Features
- Primary Downstairs
- Has basement: No
Interior area
- Total structure area: 3,672
- Total interior livable area: 3,576 sqft
- Finished area above ground: 3,376
- Finished area below ground: 0
Property
Features
- Levels: Two
- Stories: 2
- Patio & porch: Front Porch, Patio, Porch
Lot
- Size: 1.38 Acres
- Features: Landscaped, Open Lot
Details
- Parcel number: 5678
- Zoning description: R Residential
Construction
Type & style
- Home type: SingleFamily
- Property subtype: Single Family Residence
Materials
- Stick Built
- Foundation: Stone
Condition
- New construction: No
- Year built: 1839
Utilities & green energy
- Sewer: Septic Tank
- Water: Private, Well
- Utilities for property: Cable Available, Fiber Optic Available
Community & neighborhood
Community
- Community features: Pond
Location
- Region: Charlottesville
- Subdivision: NONE
Price history
| Date | Event | Price |
|---|---|---|
| 7/16/2025 | Sold | $470,000-5.1%$131/sqft |
Source: | ||
| 5/9/2025 | Pending sale | $495,000$138/sqft |
Source: | ||
| 4/16/2025 | Price change | $495,000-2%$138/sqft |
Source: | ||
| 3/14/2025 | Price change | $505,000-4.7%$141/sqft |
Source: | ||
| 1/25/2025 | Price change | $529,900-6.2%$148/sqft |
Source: | ||
Public tax history
| Year | Property taxes | Tax assessment |
|---|---|---|
| 2025 | $3,226 -0.9% | $360,800 -5.3% |
| 2024 | $3,254 +3.6% | $381,000 +3.6% |
| 2023 | $3,141 +7.5% | $367,800 +7.5% |
Find assessor info on the county website
Neighborhood: 22903
Nearby schools
GreatSchools rating
- 7/10Brownsville Elementary SchoolGrades: PK-5Distance: 0.3 mi
- 7/10Joseph T Henley Middle SchoolGrades: 6-8Distance: 0.5 mi
- 9/10Western Albemarle High SchoolGrades: 9-12Distance: 0.6 mi
Schools provided by the listing agent
- Elementary: Brownsville
- Middle: Henley
- High: Western Albemarle
Source: CAAR. This data may not be complete. We recommend contacting the local school district to confirm school assignments for this home.
Get pre-qualified for a loan
At Zillow Home Loans, we can pre-qualify you in as little as 5 minutes with no impact to your credit score.An equal housing lender. NMLS #10287.
Sell with ease on Zillow
Get a Zillow Showcase℠ listing at no additional cost and you could sell for —faster.
$490,100
2% more+$9,802
With Zillow Showcase(estimated)$499,902
