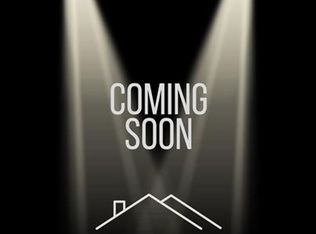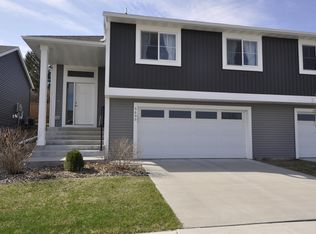New construction homes nestled in one of Rochesters beautiful communities. Harvestview Townhomes is surrounded by walking trails, on a wooded lot, near parks, clinics, and the newest elementary school. Well, thought out design with an open floor plan and all the bedrooms on the same level. The living room and kitchen area perfect for entertaining with a large center granite-top island, custom cabinets, and stainless steel appliances. This home offers plenty of storage throughout in addition to an attached 2-car garage and concrete driveway. Dont miss out on the opportunity to also complete the basement for future additional square feet. Beautifully finished inside and out!
This property is off market, which means it's not currently listed for sale or rent on Zillow. This may be different from what's available on other websites or public sources.

