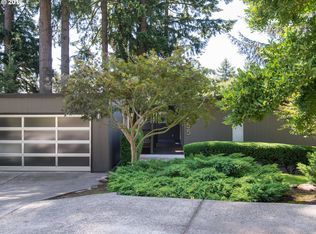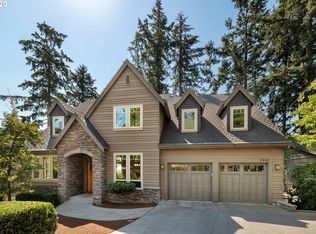Sold
$1,800,000
5677 SW Menefee Dr, Portland, OR 97239
5beds
5,185sqft
Residential, Single Family Residence
Built in 2019
7,840.8 Square Feet Lot
$1,748,900 Zestimate®
$347/sqft
$6,856 Estimated rent
Home value
$1,748,900
$1.61M - $1.89M
$6,856/mo
Zestimate® history
Loading...
Owner options
Explore your selling options
What's special
Stunning, like-new home with tons of natural light, and meticulous attention to detail. Open main level with living and dining - high ceilings, walls of windows and a stunning gas fireplace. The chefs kitchen features a 48" high-end Wolf range, Subzero refrigerator and 9' island + a large pantry. Accordion doors open to large covered outdoor living room - perfect for entertaining. Main floor den/office. Upstairs is the ultimate luxury with an over-sized primary bedroom w/ spa like en-suite! Two additional bedrooms feature private bathrooms. Retreat to the lower level and enjoy the wet bar and 1000 bottle temp and humidity controlled wine cellar with redwood heart racks. Step outside to your very own sauna! Enjoy mature trees and pristine landscaping. Three car attached garage w/Tesla EV charger. Easy access to downtown, trails, restaurants and more. Sellers preferred Lender is offering buyers a 1% buy down on rate for the first year. [Home Energy Score = 4. HES Report at https://rpt.greenbuildingregistry.com/hes/OR10181512]
Zillow last checked: 8 hours ago
Listing updated: November 18, 2024 at 07:11am
Listed by:
Daniel Brooks 971-703-0102,
Lovejoy Real Estate,
Jennifer Turner 503-312-4642,
Lovejoy Real Estate
Bought with:
Robin Springer, 201009037
Windermere Realty Trust
Source: RMLS (OR),MLS#: 24544949
Facts & features
Interior
Bedrooms & bathrooms
- Bedrooms: 5
- Bathrooms: 5
- Full bathrooms: 4
- Partial bathrooms: 1
- Main level bathrooms: 1
Primary bedroom
- Features: Closet Organizer, Double Sinks, Soaking Tub, Suite, Walkin Closet, Walkin Shower, Wallto Wall Carpet
- Level: Upper
- Area: 320
- Dimensions: 20 x 16
Bedroom 2
- Features: Closet Organizer, Bathtub With Shower, Suite, Walkin Closet, Wallto Wall Carpet
- Level: Upper
- Area: 204
- Dimensions: 17 x 12
Bedroom 3
- Features: Closet Organizer, Bathtub With Shower, Suite, Walkin Closet, Wallto Wall Carpet
- Level: Upper
- Area: 168
- Dimensions: 14 x 12
Bedroom 4
- Features: Walkin Closet, Wallto Wall Carpet
- Level: Lower
- Area: 240
- Dimensions: 20 x 12
Bedroom 5
- Features: Hardwood Floors, Closet
- Level: Main
- Area: 180
- Dimensions: 15 x 12
Dining room
- Features: Deck, French Doors, Great Room, Hardwood Floors
- Level: Main
- Area: 360
- Dimensions: 20 x 18
Family room
- Features: Builtin Refrigerator, Patio, Sauna, Sliding Doors, Wallto Wall Carpet, Wet Bar
- Level: Lower
- Area: 625
- Dimensions: 25 x 25
Kitchen
- Features: Builtin Range, Builtin Refrigerator, Dishwasher, Gas Appliances, Gourmet Kitchen, Hardwood Floors, Island, Microwave, Pantry, Quartz
- Level: Main
- Area: 209
- Width: 11
Living room
- Features: Fireplace, Hardwood Floors, Patio, High Ceilings
- Level: Main
- Area: 340
- Dimensions: 20 x 17
Heating
- Forced Air 95 Plus, Zoned, Fireplace(s)
Cooling
- Central Air
Appliances
- Included: Built-In Refrigerator, Dishwasher, Disposal, Free-Standing Range, Microwave, Range Hood, Stainless Steel Appliance(s), Wine Cooler, Washer/Dryer, Built-In Range, Gas Appliances, Gas Water Heater, Tankless Water Heater
- Laundry: Laundry Room
Features
- Central Vacuum, High Ceilings, Quartz, Soaking Tub, Vaulted Ceiling(s), Walk-In Closet(s), Closet, Closet Organizer, Bathtub With Shower, Suite, Great Room, Sauna, Wet Bar, Gourmet Kitchen, Kitchen Island, Pantry, Double Vanity, Walkin Shower
- Flooring: Hardwood, Heated Tile, Wall to Wall Carpet
- Doors: French Doors, Sliding Doors
- Windows: Double Pane Windows, Vinyl Frames
- Basement: Daylight,Finished
- Number of fireplaces: 1
- Fireplace features: Gas, Heatilator
Interior area
- Total structure area: 5,185
- Total interior livable area: 5,185 sqft
Property
Parking
- Total spaces: 3
- Parking features: Driveway, Garage Door Opener, Attached, Extra Deep Garage, Oversized
- Attached garage spaces: 3
- Has uncovered spaces: Yes
Features
- Stories: 3
- Patio & porch: Covered Deck, Covered Patio, Patio, Deck
- Exterior features: Gas Hookup, Sauna, Yard
- Fencing: Fenced
- Has view: Yes
- View description: Mountain(s), Trees/Woods
Lot
- Size: 7,840 sqft
- Features: Private, Trees, Sprinkler, SqFt 7000 to 9999
Details
- Additional structures: GasHookup
- Parcel number: R285250
- Zoning: R7
- Other equipment: Air Cleaner
Construction
Type & style
- Home type: SingleFamily
- Architectural style: Contemporary,Craftsman
- Property subtype: Residential, Single Family Residence
Materials
- Cement Siding, Cultured Stone, Tongue and Groove
- Foundation: Concrete Perimeter, Slab
- Roof: Membrane
Condition
- Resale
- New construction: No
- Year built: 2019
Utilities & green energy
- Gas: Gas Hookup, Gas
- Sewer: Public Sewer
- Water: Public
- Utilities for property: Cable Connected
Community & neighborhood
Security
- Security features: Fire Sprinkler System
Location
- Region: Portland
- Subdivision: Hillsdale
Other
Other facts
- Listing terms: Cash,Conventional,Other
- Road surface type: Paved
Price history
| Date | Event | Price |
|---|---|---|
| 11/18/2024 | Sold | $1,800,000-5%$347/sqft |
Source: | ||
| 10/11/2024 | Pending sale | $1,895,000$365/sqft |
Source: | ||
| 9/3/2024 | Price change | $1,895,000-5.2%$365/sqft |
Source: | ||
| 7/23/2024 | Listed for sale | $1,999,000+21%$386/sqft |
Source: | ||
| 2/26/2020 | Sold | $1,652,000-2.5%$319/sqft |
Source: | ||
Public tax history
| Year | Property taxes | Tax assessment |
|---|---|---|
| 2025 | $20,985 +3.7% | $779,550 +3% |
| 2024 | $20,231 +4% | $756,850 +3% |
| 2023 | $19,453 +2.2% | $734,810 +3% |
Find assessor info on the county website
Neighborhood: Hillsdale
Nearby schools
GreatSchools rating
- 10/10Rieke Elementary SchoolGrades: K-5Distance: 0.6 mi
- 6/10Gray Middle SchoolGrades: 6-8Distance: 0.8 mi
- 8/10Ida B. Wells-Barnett High SchoolGrades: 9-12Distance: 0.4 mi
Schools provided by the listing agent
- Elementary: Rieke
- Middle: Robert Gray
- High: Ida B Wells
Source: RMLS (OR). This data may not be complete. We recommend contacting the local school district to confirm school assignments for this home.
Get a cash offer in 3 minutes
Find out how much your home could sell for in as little as 3 minutes with a no-obligation cash offer.
Estimated market value
$1,748,900
Get a cash offer in 3 minutes
Find out how much your home could sell for in as little as 3 minutes with a no-obligation cash offer.
Estimated market value
$1,748,900

