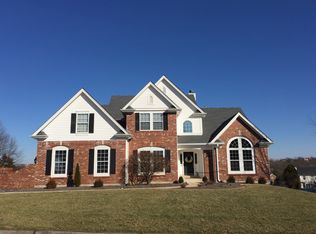Closed
Listing Provided by:
Jacob Geringer 314-570-6794,
MarketPoint Realty
Bought with: EXP Realty, LLC
Price Unknown
5676 Wrenwyck Pl, Weldon Spring, MO 63304
5beds
5,042sqft
Single Family Residence
Built in 1998
0.46 Acres Lot
$831,700 Zestimate®
$--/sqft
$5,237 Estimated rent
Home value
$831,700
$773,000 - $890,000
$5,237/mo
Zestimate® history
Loading...
Owner options
Explore your selling options
What's special
****Open house canceled. Home under contract****
Stunning 5 bed, 4.5 bath 2-story in the Francis Howell School District, just a golf cart ride from charming Cottleville! Features include vaulted ceilings, hardwood floors, main floor laundry, and a home office with custom built-ins. The chef’s kitchen offers stainless steel Electrolux appliances including double convection ovens, a 5-burner gas cooktop, and an island. Upstairs has dual staircases, a master suite, and Jack & Jill bath. Enjoy the 3-car garage, 24'x45' heated saltwater pool with slide, diving board, and waterfall, plus an 8' deep end. Backyard includes a covered patio, composite deck, and irrigation system. The walkout basement features a custom wet bar, steam shower, exercise room, and fireplace. A must-see!
Zillow last checked: 8 hours ago
Listing updated: June 05, 2025 at 01:03pm
Listing Provided by:
Jacob Geringer 314-570-6794,
MarketPoint Realty
Bought with:
Mark & Neil Gellman, 2007022959
EXP Realty, LLC
Source: MARIS,MLS#: 25022867 Originating MLS: St. Charles County Association of REALTORS
Originating MLS: St. Charles County Association of REALTORS
Facts & features
Interior
Bedrooms & bathrooms
- Bedrooms: 5
- Bathrooms: 5
- Full bathrooms: 4
- 1/2 bathrooms: 1
- Main level bathrooms: 1
Heating
- Dual Fuel/Off Peak, Forced Air, Zoned, Natural Gas
Cooling
- Central Air, Electric, Dual, Zoned
Appliances
- Included: Dishwasher, Disposal, Stainless Steel Appliance(s), Gas Water Heater
- Laundry: Main Level
Features
- Separate Dining, Bookcases, Cathedral Ceiling(s), Vaulted Ceiling(s), Walk-In Closet(s), Breakfast Room, Kitchen Island, Eat-in Kitchen, Pantry, Tub, Two Story Entrance Foyer
- Flooring: Hardwood
- Doors: Panel Door(s)
- Windows: Window Treatments, Insulated Windows
- Basement: Full,Walk-Out Access
- Number of fireplaces: 2
- Fireplace features: Recreation Room, Wood Burning, Basement, Living Room
Interior area
- Total structure area: 5,042
- Total interior livable area: 5,042 sqft
- Finished area above ground: 3,516
- Finished area below ground: 1,626
Property
Parking
- Total spaces: 3
- Parking features: Attached, Garage, Garage Door Opener, Oversized
- Attached garage spaces: 3
Features
- Levels: Two
- Exterior features: Entry Steps/Stairs
- Has private pool: Yes
- Pool features: Private, In Ground
Lot
- Size: 0.46 Acres
- Dimensions: .46 ac
- Features: Level
Details
- Parcel number: 301227797000039.0000000
- Special conditions: Standard
Construction
Type & style
- Home type: SingleFamily
- Architectural style: Traditional,Other
- Property subtype: Single Family Residence
Materials
- Brick Veneer, Vinyl Siding
Condition
- Year built: 1998
Utilities & green energy
- Sewer: Public Sewer
- Water: Public
Community & neighborhood
Location
- Region: Weldon Spring
- Subdivision: Wrenwyck Place #3
HOA & financial
HOA
- HOA fee: $250 annually
Other
Other facts
- Listing terms: Cash,Conventional
- Ownership: Private
- Road surface type: Concrete
Price history
| Date | Event | Price |
|---|---|---|
| 6/5/2025 | Sold | -- |
Source: | ||
| 5/26/2025 | Pending sale | $815,000$162/sqft |
Source: | ||
| 5/4/2025 | Contingent | $815,000$162/sqft |
Source: | ||
| 5/1/2025 | Listed for sale | $815,000$162/sqft |
Source: | ||
| 10/15/1998 | Sold | -- |
Source: Public Record | ||
Public tax history
| Year | Property taxes | Tax assessment |
|---|---|---|
| 2024 | $6,855 +0% | $115,146 |
| 2023 | $6,852 +5.5% | $115,146 +13.6% |
| 2022 | $6,493 | $101,369 |
Find assessor info on the county website
Neighborhood: 63304
Nearby schools
GreatSchools rating
- 10/10Independence Elementary SchoolGrades: K-5Distance: 1.3 mi
- 8/10Francis Howell Middle SchoolGrades: 6-8Distance: 0.7 mi
- 10/10Francis Howell High SchoolGrades: 9-12Distance: 3.2 mi
Schools provided by the listing agent
- Elementary: Independence Elem.
- Middle: Francis Howell Middle
- High: Francis Howell High
Source: MARIS. This data may not be complete. We recommend contacting the local school district to confirm school assignments for this home.
Get a cash offer in 3 minutes
Find out how much your home could sell for in as little as 3 minutes with a no-obligation cash offer.
Estimated market value
$831,700
Get a cash offer in 3 minutes
Find out how much your home could sell for in as little as 3 minutes with a no-obligation cash offer.
Estimated market value
$831,700
