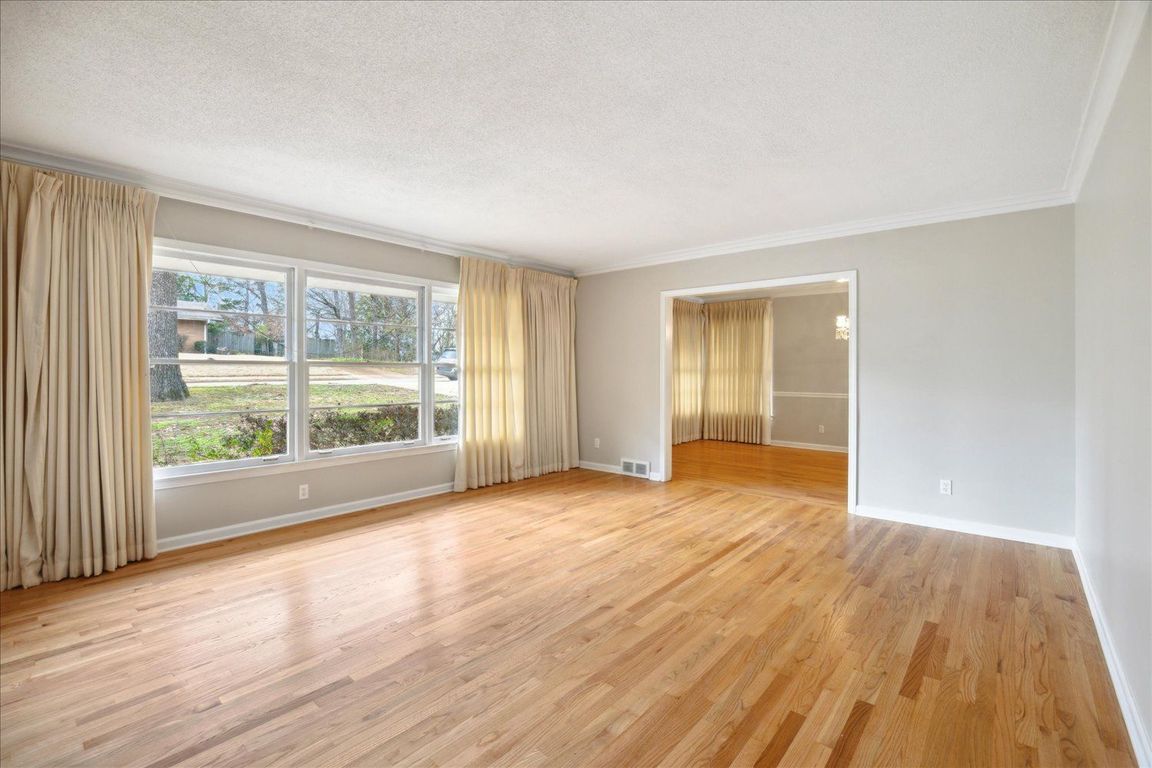
For sale
$448,901
3beds
3,053sqft
5676 Walnut Grove Pl, Memphis, TN 38120
3beds
3,053sqft
Single family residence
Built in 1959
0.40 Acres
Open parking
$147 price/sqft
What's special
BACK ON THE MARKET, PRICE REDUCED. Walk the line to your new home—Johnny Cash’s iconic place is up for grabs! This Piece of Memphis' History has been masterfully renovated with a NEW Roof, NEW Appliances, NEW Luxury Bathrooms (3), NEW Water Heater, NEW Granite Countertops, NEWLY refinished Hardwoods Floors, NEW ...
- 14 days |
- 902 |
- 24 |
Likely to sell faster than
Source: MAAR,MLS#: 10209959
Travel times
Primary Bedroom
Kitchen
Dining Room
Living Room
Den
Primary Bathroom
Bathroom
Foyer
Zillow last checked: 8 hours ago
Listing updated: November 18, 2025 at 06:41am
Listed by:
Pablo T Pereyra,
901, REALTORS 901-676-6555
Source: MAAR,MLS#: 10209959
Facts & features
Interior
Bedrooms & bathrooms
- Bedrooms: 3
- Bathrooms: 3
- Full bathrooms: 3
Rooms
- Room types: Bonus Room, Entry Hall, Attic
Primary bedroom
- Features: Hardwood Floor, Sitting Area
- Level: First
- Area: 465
- Dimensions: 15 x 31
Bedroom 2
- Features: Hardwood Floor, Private Full Bath
- Level: First
- Area: 156
- Dimensions: 12 x 13
Bedroom 3
- Features: Hardwood Floor, Shared Bath
- Level: First
- Area: 169
- Dimensions: 13 x 13
Bedroom 4
- Features: Hardwood Floor
Primary bathroom
- Features: Tile Floor
Dining room
- Features: Separate Dining Room
- Area: 220
- Dimensions: 11 x 20
Kitchen
- Features: Updated/Renovated Kitchen, Separate Breakfast Room, Pantry, Kitchen Island, Keeping/Hearth Room
- Area: 260
- Dimensions: 13 x 20
Living room
- Features: Separate Living Room, Separate Den
- Area: 255
- Dimensions: 15 x 17
Office
- Features: Hardwood Floor
Bonus room
- Area: 128
- Dimensions: 8 x 16
Den
- Area: 368
- Dimensions: 16 x 23
Heating
- Central
Cooling
- Central Air
Appliances
- Included: Gas Water Heater, Range/Oven, Self Cleaning Oven, Double Oven, Cooktop, Disposal, Dishwasher, Refrigerator
- Laundry: Laundry Room
Features
- All Bedrooms Down, Renovated Bathroom, Luxury Primary Bath, 2 Full Primary Baths, Full Bath Down, High Ceilings, Cedar Closet(s), Living Room, Dining Room, Den/Great Room, Kitchen, Primary Bedroom, 2nd Bedroom, 3rd Bedroom, 2 or More Baths, Laundry Room, Keeping/Hearth Room, Office, Square Feet Source: Appraisal
- Flooring: Hardwood, Tile
- Number of fireplaces: 1
- Fireplace features: Masonry, In Den/Great Room, Glass Doors
Interior area
- Total interior livable area: 3,053 sqft
Video & virtual tour
Property
Parking
- Parking features: Driveway/Pad, On Street
- Has uncovered spaces: Yes
Features
- Stories: 1
- Patio & porch: Patio
- Exterior features: Sidewalks
- Pool features: None
- Fencing: Wood,Chain Link
Lot
- Size: 0.4 Acres
- Dimensions: 109 x 146
- Features: Corner Lot, Professionally Landscaped
Details
- Additional structures: Storage
- Parcel number: 068045 00022
Construction
Type & style
- Home type: SingleFamily
- Architectural style: Ranch,Traditional
- Property subtype: Single Family Residence
Materials
- Wood/Composition
- Roof: Composition Shingles
Condition
- New construction: No
- Year built: 1959
Utilities & green energy
- Sewer: Public Sewer
- Water: Public
- Utilities for property: Cable Available
Community & HOA
Community
- Features: Other (See Remarks)
- Security: Smoke Detector(s), Burglar Alarm, Monitored Alarm System, Dead Bolt Lock(s), Wrought Iron Security Drs
- Subdivision: Walnut Grove Terrace East
Location
- Region: Memphis
Financial & listing details
- Price per square foot: $147/sqft
- Annual tax amount: $4,887
- Price range: $448.9K - $448.9K
- Date on market: 11/18/2025
- Cumulative days on market: 76 days
- Listing terms: Conventional,Lease to Purchase,Owner Will Carry,VA Loan