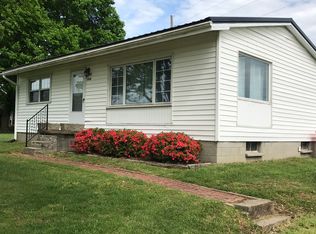Looking for a home with lots of space inside and out? This 4 bedroom, 3 and a half bath, newly remodeled ranch style home with a full finished walk up basement has it all! The main floor boasts beautiful hardwood floors that travel through the living room, kitchen, dining room and down the hall. The upstairs living room has vaulted ceilings and ample natural light. All 4 bedrooms are on the main floor and have new carpet. The master bedroom has an on suite with a walk in closet. The laundry room is also located on the main floor. The basement has a centrally located family room and 3 more additional rooms with closets that could easily be used as bedrooms, and the 3rd full bath is located in the basement. Extras include new flooring, lighting and doors in the basement. New HVAC. An 80 Gallon water heater just for the bathrooms and a tank less water heater for the rest of the home. A new water powered sump pump that will keep operating even if the power is out. The home is also equipped with a radon mitigation unit. All of this on 3.06 acres surrounded by farmland but only minutes from Glendale, Elizabethtown and access to interstates and the bypass. All of this on 3.06 acres!
This property is off market, which means it's not currently listed for sale or rent on Zillow. This may be different from what's available on other websites or public sources.
