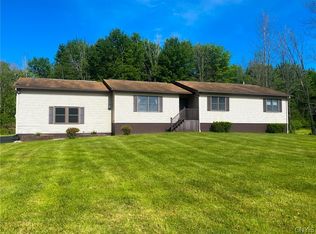Closed
$134,900
5676 Irish Ridge Rd, Durhamville, NY 13054
4beds
1,783sqft
Single Family Residence
Built in 1970
1.3 Acres Lot
$143,600 Zestimate®
$76/sqft
$1,999 Estimated rent
Home value
$143,600
$122,000 - $169,000
$1,999/mo
Zestimate® history
Loading...
Owner options
Explore your selling options
What's special
…This is an excellent opportunity for a “flip” or new homeowner looking for an investment opportunity. Design and create your home with the main blueprint already done for you. This once loved family home is in need of “TLC” and improvements. Four bedrooms and one bath with plenty of room to add another. The Estate is currently having many items removed from the home and all you need is a vision to design it back to its original charm. This home sets on a double lot giving you over an acre of land. The two car detached garage was built between 10 - 15 yrs ago, along with addition in the back. House is being sold “ As Is” condition, minus the contents.
Zillow last checked: 8 hours ago
Listing updated: October 10, 2024 at 02:04pm
Listed by:
Sandra Wagner 315-292-0797,
eXp Realty
Bought with:
Sandra Wagner, 10401288085
eXp Realty
Source: NYSAMLSs,MLS#: S1545867 Originating MLS: Syracuse
Originating MLS: Syracuse
Facts & features
Interior
Bedrooms & bathrooms
- Bedrooms: 4
- Bathrooms: 1
- Full bathrooms: 1
- Main level bedrooms: 1
Bedroom 1
- Level: Lower
Bedroom 1
- Level: Lower
Bedroom 2
- Level: Second
Bedroom 2
- Level: Second
Bedroom 3
- Level: Second
Bedroom 3
- Level: Second
Bedroom 4
- Level: Second
Bedroom 4
- Level: Second
Den
- Level: Lower
Den
- Level: Lower
Family room
- Level: First
Family room
- Level: First
Kitchen
- Level: First
Kitchen
- Level: First
Living room
- Level: First
Living room
- Level: First
Heating
- Oil, Wood, Forced Air
Appliances
- Included: Electric Cooktop, Electric Water Heater, Refrigerator
- Laundry: Main Level
Features
- Ceiling Fan(s), Eat-in Kitchen, Separate/Formal Living Room, Sliding Glass Door(s), Bedroom on Main Level, Workshop
- Flooring: Ceramic Tile, Laminate, Varies
- Doors: Sliding Doors
- Basement: Finished
- Number of fireplaces: 1
Interior area
- Total structure area: 1,783
- Total interior livable area: 1,783 sqft
Property
Parking
- Total spaces: 4
- Parking features: Detached, Garage, Storage, Workshop in Garage
- Garage spaces: 4
Accessibility
- Accessibility features: Accessible Bedroom
Features
- Levels: One
- Stories: 1
- Patio & porch: Deck
- Exterior features: Blacktop Driveway, Deck
Lot
- Size: 1.30 Acres
- Dimensions: 140 x 200
- Features: Agricultural
Details
- Additional structures: Second Garage
- Parcel number: 30620028400000010430000000
- Special conditions: Estate
Construction
Type & style
- Home type: SingleFamily
- Architectural style: Split Level
- Property subtype: Single Family Residence
Materials
- Aluminum Siding, Steel Siding
- Foundation: Block
- Roof: Asphalt
Condition
- Resale
- Year built: 1970
Utilities & green energy
- Electric: Circuit Breakers
- Sewer: Septic Tank
- Water: Well
- Utilities for property: Cable Available, High Speed Internet Available
Community & neighborhood
Location
- Region: Durhamville
Other
Other facts
- Listing terms: Cash,Rehab Financing
Price history
| Date | Event | Price |
|---|---|---|
| 10/10/2024 | Sold | $134,900$76/sqft |
Source: | ||
| 8/16/2024 | Pending sale | $134,900$76/sqft |
Source: | ||
| 6/16/2024 | Listed for sale | $134,900$76/sqft |
Source: | ||
Public tax history
Tax history is unavailable.
Neighborhood: 13054
Nearby schools
GreatSchools rating
- 4/10Durhamville SchoolGrades: K-5Distance: 1.3 mi
- 3/10Otto L Shortell Middle SchoolGrades: 6-8Distance: 4.9 mi
- 6/10Oneida Senior High SchoolGrades: 9-12Distance: 3.8 mi
Schools provided by the listing agent
- District: Oneida
Source: NYSAMLSs. This data may not be complete. We recommend contacting the local school district to confirm school assignments for this home.
