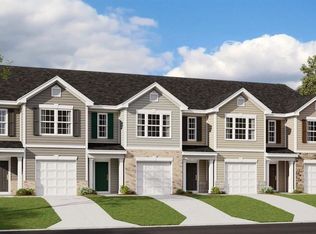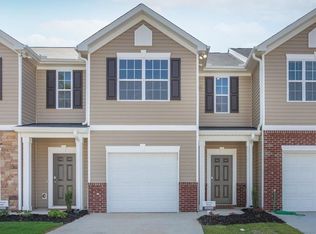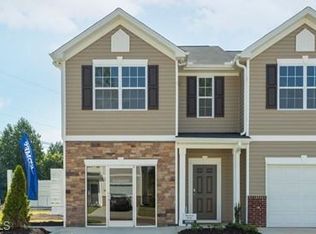Closed
$225,000
5676 Carrington Ct, Trinity, NC 27370
3beds
1,416sqft
Townhouse
Built in 2023
0.05 Acres Lot
$228,100 Zestimate®
$159/sqft
$1,745 Estimated rent
Home value
$228,100
$217,000 - $240,000
$1,745/mo
Zestimate® history
Loading...
Owner options
Explore your selling options
What's special
END UNIT - MOVE IN READY - The Newton is a 2-story/3 Bedroom/2.5 Bath/ 1 Car garage townhome in 1,416 square feet. This floorplan provides an elegant foyer leading to the Family Room & Dining area with LVP flooring throughout the entire home. The Kitchen area features a walk-in pantry, shaker-style cabinets & ample counter space. Upstairs the Primary bedroom suite includes a vaulted ceiling, private bath w/linen closet & separate walk in closet. Two additional bedrooms share the hall bath. The upper hallway has a laundry area & storage closet. All of our homes offer quality materials and workmanship throughout, superior attention to detail, plus a one-year builder’s warranty and 10-year structural warranty is provided.
Zillow last checked: 8 hours ago
Listing updated: February 14, 2024 at 12:28pm
Listing Provided by:
Karen Cabrera Limias kcabreralimias@drhorton.com,
D. R. Horton, Inc.
Bought with:
Henry Edwards
Redfin Corporation
Source: Canopy MLS as distributed by MLS GRID,MLS#: 4027357
Facts & features
Interior
Bedrooms & bathrooms
- Bedrooms: 3
- Bathrooms: 3
- Full bathrooms: 2
- 1/2 bathrooms: 1
Primary bedroom
- Features: Vaulted Ceiling(s)
- Level: Upper
- Area: 156 Square Feet
- Dimensions: 13' 0" X 12' 0"
Bedroom s
- Level: Upper
- Area: 114 Square Feet
- Dimensions: 12' 0" X 9' 6"
Bedroom s
- Level: Upper
- Area: 120 Square Feet
- Dimensions: 12' 0" X 10' 0"
Dining room
- Level: Upper
- Area: 90 Square Feet
- Dimensions: 10' 0" X 9' 0"
Family room
- Level: Main
- Area: 203 Square Feet
- Dimensions: 14' 6" X 14' 0"
Heating
- Electric, Heat Pump
Cooling
- Central Air, Electric, Heat Pump
Appliances
- Included: Dishwasher, Electric Cooktop, Electric Oven, Electric Range, Electric Water Heater, Microwave
- Laundry: Electric Dryer Hookup, Laundry Room, Upper Level, Washer Hookup
Features
- Pantry, Walk-In Pantry
- Flooring: Vinyl
- Windows: Insulated Windows
- Has basement: No
- Attic: Pull Down Stairs
Interior area
- Total structure area: 1,416
- Total interior livable area: 1,416 sqft
- Finished area above ground: 1,416
- Finished area below ground: 0
Property
Parking
- Total spaces: 1
- Parking features: Driveway, Attached Garage, Garage Door Opener, Garage Faces Front, Garage on Main Level
- Attached garage spaces: 1
- Has uncovered spaces: Yes
Features
- Levels: Two
- Stories: 2
- Entry location: Main
- Patio & porch: Front Porch, Patio, Porch
- Exterior features: Lawn Maintenance
- Fencing: Back Yard,Privacy
Lot
- Size: 0.05 Acres
- Features: End Unit
Details
- Parcel number: 102
- Zoning: RES
- Special conditions: Standard
Construction
Type & style
- Home type: Townhouse
- Property subtype: Townhouse
Materials
- Vinyl
- Foundation: Slab
- Roof: Fiberglass
Condition
- New construction: Yes
- Year built: 2023
Details
- Builder model: Newton
- Builder name: D.R. Horton
Utilities & green energy
- Sewer: Public Sewer
- Water: City
- Utilities for property: Cable Available, Electricity Connected, Underground Power Lines, Underground Utilities
Community & neighborhood
Security
- Security features: Carbon Monoxide Detector(s), Smoke Detector(s)
Community
- Community features: Street Lights
Location
- Region: Trinity
- Subdivision: Trinity Townes
HOA & financial
HOA
- Has HOA: Yes
- HOA fee: $155 monthly
- Association name: Slatter Management
- Association phone: 336-272-0641
Other
Other facts
- Listing terms: Cash,Conventional,FHA,VA Loan
- Road surface type: Concrete, Paved
Price history
| Date | Event | Price |
|---|---|---|
| 2/13/2024 | Sold | $225,000-5.9%$159/sqft |
Source: | ||
| 12/19/2023 | Pending sale | $239,000 |
Source: | ||
| 12/5/2023 | Price change | $239,000-1.2% |
Source: | ||
| 11/16/2023 | Price change | $242,000-2.8% |
Source: | ||
| 11/9/2023 | Price change | $249,000-2.4% |
Source: | ||
Public tax history
| Year | Property taxes | Tax assessment |
|---|---|---|
| 2024 | $1,473 +618.2% | $179,550 +75.6% |
| 2023 | $205 | $102,270 |
Find assessor info on the county website
Neighborhood: 27370
Nearby schools
GreatSchools rating
- 2/10Trinity ElementaryGrades: K-5Distance: 0.3 mi
- 2/10Trinity Middle SchoolGrades: 6-8Distance: 1.2 mi
- 5/10Trinity HighGrades: 9-12Distance: 0.8 mi
Schools provided by the listing agent
- Elementary: Trinity
- High: Trinity
Source: Canopy MLS as distributed by MLS GRID. This data may not be complete. We recommend contacting the local school district to confirm school assignments for this home.
Get a cash offer in 3 minutes
Find out how much your home could sell for in as little as 3 minutes with a no-obligation cash offer.
Estimated market value
$228,100
Get a cash offer in 3 minutes
Find out how much your home could sell for in as little as 3 minutes with a no-obligation cash offer.
Estimated market value
$228,100


