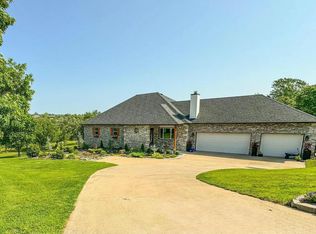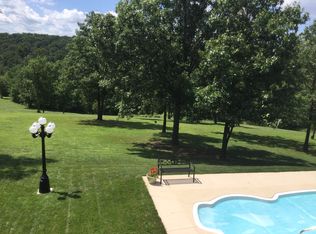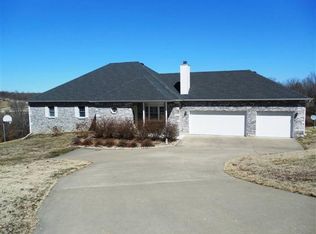Chef's kitchen in a entertainer's home on 3 acres with creekside footage! Open living rm, dining rm and kitchen with quartz countertops, custom cabinetry, Thor double oven/gas stove, pot filler, ice machine, subzero fridge in garage, zline microwave, bosch dishwasher, federal protection security system, white trim throughout, new flooring throughout, spacious master bedroom with doors to the deck, 2 heating units - both electric-upstairs unit is brand new, downstairs unit just serviced, 3 car garage up, 1 car garage down, tons of storage, basement living room has a kitchenette/bar, walk out to a covered patio and beautiful backyard. This house has it all! If you want all the amenities of in-town living and a peaceful setting out-of-town, this is it!
This property is off market, which means it's not currently listed for sale or rent on Zillow. This may be different from what's available on other websites or public sources.



