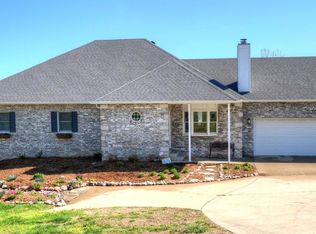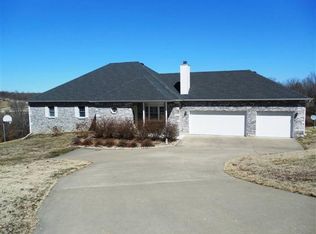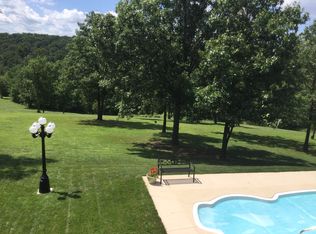Closed
Price Unknown
5675 Robinwood Circle, Loma Linda, MO 64804
5beds
4,423sqft
Single Family Residence
Built in 1996
3.18 Acres Lot
$582,000 Zestimate®
$--/sqft
$3,024 Estimated rent
Home value
$582,000
Estimated sales range
Not available
$3,024/mo
Zestimate® history
Loading...
Owner options
Explore your selling options
What's special
You have to see this breathtaking home in Loma Linda! This gorgeous home boasts over $150,000 in recent improvements, including a new roof and gutters, toilets, septic tank, heat pump air & furnace, windows, blinds and moldings, sliding doors, heat pump hot water heater, electric hot water heater, jacuzzi hot tub, greenhouse (with water and electric) surrounded by a fenced garden pad, patio, landscaping, carpet, and tile flooring. Nestled within a secure gated community, this expansive residence boasts over three acres of land, featuring a tranquil stream on one side and the 15th Fairway of the Eagle Creek Golf Course on the other. It is only three miles from the Downstream Casino. The property is equipped with four generously sized garages. Your new home features five bedrooms, including a spacious primary suite, three full bathrooms, and a gourmet kitchen equipped with a Thor commercial-grade propane stove/double oven, Zline Drawer Microwave, built-in ice maker, Bosch dishwasher, and soft close cabinets and drawers. Additionally, there is a separate half kitchen downstairs, a cozy living room, a dining room, two laundry rooms, and a substantial family/game room. Take in the amazing views from your deck and watch the deer come to play in your back yard. This retreat is ready to welcome you home.
Zillow last checked: 8 hours ago
Listing updated: April 30, 2025 at 09:39am
Listed by:
Forrest Real Estate 417-483-0149,
Real Broker LLC
Bought with:
Teresa Vigueras
Fathom Realty MO LLC
Source: SOMOMLS,MLS#: 60289194
Facts & features
Interior
Bedrooms & bathrooms
- Bedrooms: 5
- Bathrooms: 3
- Full bathrooms: 3
Primary bedroom
- Area: 391.07
- Dimensions: 24.83 x 15.75
Bedroom 2
- Area: 104.16
- Dimensions: 10.5 x 9.92
Bedroom 3
- Area: 153.12
- Dimensions: 13.92 x 11
Bedroom 4
- Area: 170
- Dimensions: 12.83 x 13.25
Bedroom 5
- Area: 157.13
- Dimensions: 15.33 x 10.25
Breakfast room
- Area: 125.54
- Dimensions: 11.08 x 11.33
Dining area
- Area: 187.74
- Dimensions: 15.75 x 11.92
Family room
- Area: 637.56
- Dimensions: 25.25 x 25.25
Kitchen
- Area: 213.68
- Dimensions: 12.33 x 17.33
Laundry
- Area: 64.8
- Dimensions: 13.17 x 4.92
Laundry
- Area: 25
- Dimensions: 5 x 5
Living room
- Area: 288
- Dimensions: 14.83 x 19.42
Heating
- Central, Electric
Cooling
- Central Air
Appliances
- Included: Dishwasher, Propane Cooktop, Wall Oven - Double Propane, Dryer, Washer, Disposal
- Laundry: W/D Hookup
Features
- Walk-in Shower
- Flooring: Laminate, Tile
- Basement: Walk-Out Access,Finished,Full
- Attic: Access Only:No Stairs
- Has fireplace: Yes
- Fireplace features: Wood Burning
Interior area
- Total structure area: 4,422
- Total interior livable area: 4,422 sqft
- Finished area above ground: 2,297
- Finished area below ground: 2,125
Property
Parking
- Total spaces: 4
- Parking features: Driveway, Paved
- Garage spaces: 4
- Has uncovered spaces: Yes
Features
- Levels: One
- Stories: 1
- Patio & porch: Patio, Covered, Front Porch
- Fencing: None
Lot
- Size: 3.18 Acres
Details
- Parcel number: 071.012003001008.000
Construction
Type & style
- Home type: SingleFamily
- Property subtype: Single Family Residence
Materials
- Frame, Brick
- Foundation: Poured Concrete
Condition
- Year built: 1996
Utilities & green energy
- Sewer: Septic Tank
- Water: Other
Community & neighborhood
Security
- Security features: Security System, Smoke Detector(s)
Location
- Region: Joplin
- Subdivision: Loma Linda
HOA & financial
HOA
- HOA fee: $86 annually
Other
Other facts
- Listing terms: Cash,VA Loan,FHA,Conventional
Price history
| Date | Event | Price |
|---|---|---|
| 4/30/2025 | Sold | -- |
Source: | ||
| 3/18/2025 | Pending sale | $569,500$129/sqft |
Source: | ||
| 3/13/2025 | Listed for sale | $569,500+97.8%$129/sqft |
Source: | ||
| 4/17/2017 | Sold | -- |
Source: Agent Provided Report a problem | ||
| 11/10/2016 | Listed for sale | $287,930$65/sqft |
Source: Keller Williams - Joplin #165099 Report a problem | ||
Public tax history
Tax history is unavailable.
Find assessor info on the county website
Neighborhood: 64804
Nearby schools
GreatSchools rating
- 7/10Seneca Intermediate SchoolGrades: 4-6Distance: 10.7 mi
- 3/10Seneca Junior High SchoolGrades: 7-8Distance: 10.4 mi
- 3/10Seneca High SchoolGrades: 9-12Distance: 10.6 mi
Schools provided by the listing agent
- Elementary: Seneca
- Middle: Seneca
- High: Seneca
Source: SOMOMLS. This data may not be complete. We recommend contacting the local school district to confirm school assignments for this home.


