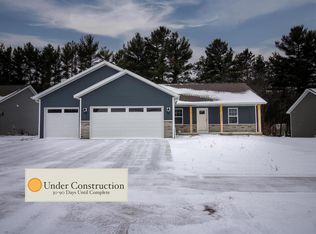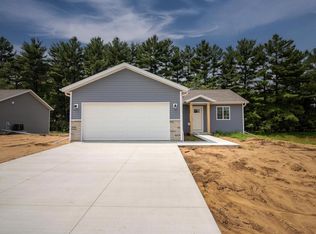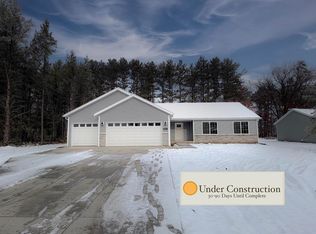Closed
$358,000
5675 REGENT STREET, Stevens Point, WI 54482
3beds
2,315sqft
Single Family Residence
Built in 1997
1.02 Acres Lot
$393,500 Zestimate®
$155/sqft
$2,531 Estimated rent
Home value
$393,500
$342,000 - $453,000
$2,531/mo
Zestimate® history
Loading...
Owner options
Explore your selling options
What's special
Welcome home to this inviting 3-bedroom ranch nestled in the heart of the Town of Hull, near Bannach School. Step into the spacious main floor boasting a vaulted living room warmed by a cozy gas fireplace, an open kitchen and dining area perfect for entertaining, and a serene master suite complete with a private bath and expansive walk-in closet. Additional highlights include a versatile second bedroom, a third bedroom with french doors ideal for use as an office, and convenient main floor laundry facilities. Venture downstairs to discover a generously sized family room, a bonus room adaptable to your needs, a convenient half bath, and ample storage space to accommodate all your belongings. For added comfort and efficiency, a Bosch premium heat pump was thoughtfully installed in 2023, offering modern climate control and energy savings. Water Heater is recently upgraded in 2020 and roof was replaced approximately 10 years ago.,Outside, enjoy the best of outdoor living with a delightful bug free screened porch, a relaxing deck for summer evenings, and the convenience of underground sprinklers ensuring your lawn stays lush and green year-round. All of this is set on just over an acre of land, providing plenty of space for outdoor activities and gardening enthusiasts. Perfectly situated next to East Oak Park, your kids can easily walk right over to the park and meet some friends! This home combines the tranquility of suburban living with easy access to amenities and natural beauty. Don't miss your chance to make this charming property your own?schedule a showing today!
Zillow last checked: 8 hours ago
Listing updated: August 02, 2024 at 02:50am
Listed by:
ASHLEY NETZER Phone:715-340-9788,
HOMEPOINT REAL ESTATE LLC
Bought with:
Team Kitowski
Source: WIREX MLS,MLS#: 22402672 Originating MLS: Central WI Board of REALTORS
Originating MLS: Central WI Board of REALTORS
Facts & features
Interior
Bedrooms & bathrooms
- Bedrooms: 3
- Bathrooms: 3
- Full bathrooms: 2
- 1/2 bathrooms: 1
- Main level bedrooms: 3
Primary bedroom
- Level: Main
- Area: 180
- Dimensions: 12 x 15
Bedroom 2
- Level: Main
- Area: 110
- Dimensions: 11 x 10
Bedroom 3
- Level: Main
- Area: 110
- Dimensions: 11 x 10
Bathroom
- Features: Whirlpool
Dining room
- Level: Main
- Area: 132
- Dimensions: 12 x 11
Family room
- Level: Lower
- Area: 420
- Dimensions: 20 x 21
Kitchen
- Level: Main
- Area: 187
- Dimensions: 17 x 11
Living room
- Level: Main
- Area: 285
- Dimensions: 15 x 19
Heating
- Natural Gas, Heat Pump, Forced Air
Cooling
- Central Air
Appliances
- Included: Refrigerator, Range/Oven, Dishwasher, Microwave
Features
- Ceiling Fan(s), Cathedral/vaulted ceiling, Walk-In Closet(s)
- Flooring: Carpet, Vinyl, Tile
- Windows: Window Coverings, Skylight(s)
- Basement: Partially Finished,Full,Block
Interior area
- Total structure area: 2,315
- Total interior livable area: 2,315 sqft
- Finished area above ground: 1,612
- Finished area below ground: 703
Property
Parking
- Total spaces: 2
- Parking features: 2 Car, Attached
- Attached garage spaces: 2
Features
- Levels: One
- Stories: 1
- Patio & porch: Deck, Screened porch
- Exterior features: Irrigation system
- Has spa: Yes
- Spa features: Bath
Lot
- Size: 1.02 Acres
Details
- Parcel number: 0203152
- Special conditions: Arms Length
Construction
Type & style
- Home type: SingleFamily
- Architectural style: Ranch
- Property subtype: Single Family Residence
Materials
- Brick, Vinyl Siding
- Roof: Shingle
Condition
- 21+ Years
- New construction: No
- Year built: 1997
Utilities & green energy
- Sewer: Septic Tank
- Water: Well
Community & neighborhood
Location
- Region: Stevens Point
- Municipality: Hull
Other
Other facts
- Listing terms: Arms Length Sale
Price history
| Date | Event | Price |
|---|---|---|
| 7/31/2024 | Sold | $358,000+2.3%$155/sqft |
Source: | ||
| 6/28/2024 | Contingent | $349,900$151/sqft |
Source: | ||
| 6/26/2024 | Price change | $349,900-5.2%$151/sqft |
Source: | ||
| 6/21/2024 | Listed for sale | $369,000+26.3%$159/sqft |
Source: | ||
| 11/6/2022 | Listing removed | -- |
Source: | ||
Public tax history
| Year | Property taxes | Tax assessment |
|---|---|---|
| 2024 | $4,093 +6.3% | $227,400 |
| 2023 | $3,850 +0.2% | $227,400 |
| 2022 | $3,841 +3.7% | $227,400 |
Find assessor info on the county website
Neighborhood: 54482
Nearby schools
GreatSchools rating
- 8/10Bannach Elementary SchoolGrades: K-6Distance: 0.4 mi
- 5/10P J Jacobs Junior High SchoolGrades: 7-9Distance: 2.5 mi
- 4/10Stevens Point Area Senior High SchoolGrades: 10-12Distance: 3.3 mi
Schools provided by the listing agent
- Elementary: Bannach
- High: Stevens Point
- District: Stevens Point
Source: WIREX MLS. This data may not be complete. We recommend contacting the local school district to confirm school assignments for this home.
Get pre-qualified for a loan
At Zillow Home Loans, we can pre-qualify you in as little as 5 minutes with no impact to your credit score.An equal housing lender. NMLS #10287.


