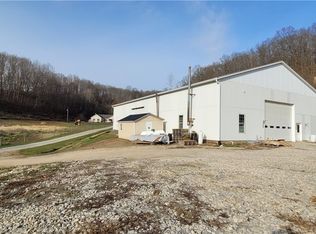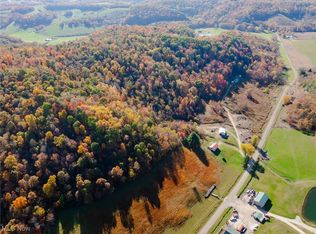Sold for $415,000
$415,000
5675 Post Boy Rd SW, Newcomerstown, OH 43832
5beds
--sqft
Single Family Residence
Built in 2003
11.97 Acres Lot
$479,300 Zestimate®
$--/sqft
$2,060 Estimated rent
Home value
$479,300
$441,000 - $518,000
$2,060/mo
Zestimate® history
Loading...
Owner options
Explore your selling options
What's special
Secluded 11+ acres. Beautiful setting, with lots of wildlife. The property includes a 3-stall horse barn with chicken coop, a house built in 2003 with mother-in-law suite and a 3-car attached garage. Carpet was replaced in the master bedroom in 2024, basement is partially finished with full bathroom 2 bedroom's and walk out basement so many possibilities. Most appliances stay, pool table, Lawn mower and cart are optional There is timber that could be harvested. Motivated Seller, come check out this rare opportunity
Zillow last checked: 8 hours ago
Listing updated: September 16, 2024 at 09:21am
Listing Provided by:
John H Troyer 740-722-9090tomrager.goldenkey@gmail.com,
Golden Key Realty
Bought with:
Jason Bambeck, 2014001614
Howard Hanna
Source: MLS Now,MLS#: 5030398 Originating MLS: Other/Unspecificed
Originating MLS: Other/Unspecificed
Facts & features
Interior
Bedrooms & bathrooms
- Bedrooms: 5
- Bathrooms: 3
- Full bathrooms: 3
- Main level bathrooms: 1
- Main level bedrooms: 2
Primary bedroom
- Level: First
- Dimensions: 18 x 16
Bedroom
- Description: Plus the closet
- Level: First
- Dimensions: 12 x 12
Bedroom
- Description: Mother-in-law bedroom plus closet
- Level: Lower
- Dimensions: 19 x 12
Bedroom
- Level: Lower
- Dimensions: 14 x 14
Bedroom
- Level: Lower
- Dimensions: 14 x 14
Primary bathroom
- Level: First
- Dimensions: 20 x 14
Bathroom
- Description: Mother-in-law bathroom
- Level: Lower
- Dimensions: 4 x 9
Bathroom
- Level: Lower
- Dimensions: 7 x 9
Bonus room
- Description: Hallway by mother-in-law bedroom
- Level: First
- Dimensions: 7 x 11
Dining room
- Level: First
- Dimensions: 15 x 11
Eat in kitchen
- Level: First
- Dimensions: 14 x 16
Family room
- Description: Finished open are in basement
- Level: Lower
- Dimensions: 13 x 49
Laundry
- Level: First
- Dimensions: 5 x 12
Living room
- Level: First
- Dimensions: 12 x 28
Other
- Description: Foyer
- Level: First
- Dimensions: 7 x 16
Other
- Description: Attached 3 car garage
- Level: First
- Dimensions: 37 x 22
Other
- Description: Closet in basement
- Level: Lower
- Dimensions: 5 x 4
Other
- Description: Unfinished storage room in basement
- Level: Lower
- Dimensions: 21 x 30
Heating
- Forced Air, Heat Pump, Propane
Cooling
- Central Air
Features
- Basement: Full,Partially Finished
- Number of fireplaces: 1
Property
Parking
- Total spaces: 3
- Parking features: Attached, Garage, Gravel
- Attached garage spaces: 3
Features
- Levels: Two
- Stories: 2
Lot
- Size: 11.97 Acres
Details
- Parcel number: 4400934007
Construction
Type & style
- Home type: SingleFamily
- Architectural style: Traditional
- Property subtype: Single Family Residence
Materials
- Asphalt, Vinyl Siding
- Roof: Asphalt
Condition
- Year built: 2003
Utilities & green energy
- Sewer: Septic Tank
- Water: Private, Well
Community & neighborhood
Location
- Region: Newcomerstown
Price history
| Date | Event | Price |
|---|---|---|
| 9/16/2024 | Pending sale | $425,000+2.4% |
Source: MLS Now #5030398 Report a problem | ||
| 9/13/2024 | Sold | $415,000-2.4% |
Source: | ||
| 6/10/2024 | Contingent | $425,000 |
Source: MLS Now #5030398 Report a problem | ||
| 5/22/2024 | Price change | $425,000-2.3% |
Source: | ||
| 5/5/2024 | Price change | $435,000-3.1% |
Source: | ||
Public tax history
| Year | Property taxes | Tax assessment |
|---|---|---|
| 2024 | $4,256 +5.5% | $116,380 |
| 2023 | $4,034 -0.3% | $116,380 |
| 2022 | $4,047 +4.3% | $116,380 +12.9% |
Find assessor info on the county website
Neighborhood: 43832
Nearby schools
GreatSchools rating
- 5/10West Elementary SchoolGrades: PK,1-5Distance: 3.1 mi
- 7/10Newcomerstown Middle SchoolGrades: 6-8Distance: 3.3 mi
- 4/10Newcomerstown High SchoolGrades: 9-12Distance: 3.1 mi
Schools provided by the listing agent
- District: Newcomerstown EVSD - 7905
Source: MLS Now. This data may not be complete. We recommend contacting the local school district to confirm school assignments for this home.
Get pre-qualified for a loan
At Zillow Home Loans, we can pre-qualify you in as little as 5 minutes with no impact to your credit score.An equal housing lender. NMLS #10287.

