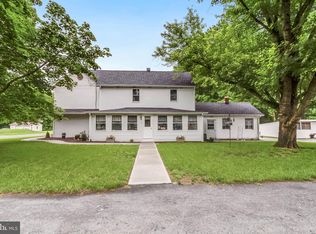Sold for $315,000
$315,000
5675 Pearsons Corner Rd, Dover, DE 19904
3beds
1,080sqft
Manufactured Home
Built in 1994
1 Acres Lot
$329,000 Zestimate®
$292/sqft
$1,980 Estimated rent
Home value
$329,000
$303,000 - $355,000
$1,980/mo
Zestimate® history
Loading...
Owner options
Explore your selling options
What's special
Charming ranch-style home offers a perfect blend of comfort and privacy, perfectly situated on an expansive ONE ACRE LOT that backs to woods. Step inside to find FRESH PAINT THROUGHOUT and a welcoming open floor plan. The living area boasts a beautiful, pitched ceiling, crown molding and bamboo HARDWOOD FLOORS. The kitchen features GRANITE countertops, STAINLESS-STEEL APPLIANCES, tile backsplash, tile floors & a breakfast bar. Just off the kitchen is the laundry room which offers direct access to the back deck. The sizeable deck is perfect for outdoor dining or entertaining with family and friends. Here you have views of the wooded back yard, and a shed is included for your outdoor storage needs. Back inside, you will find 3 comfortable bedrooms and 2 full bathrooms. The hall bathroom is designed with tile floors, a tile shower surround and skylight. The master bedroom boasts a WALK-IN CLOSET & a full master bath. The master bathroom features double sinks, tile floors & a tiled stall shower. Outside, you'll find a detached POLE BARN GARAGE (complete with electric), perfect for your vehicles, workspace or extra storage. The large lot provides ample space for outdoor activities and is not within a neighborhood, offering a more private setting. Other notable features include: NEW WATER HEATER, extended driveway, & all appliances included. This home is ready for you to move right in. Don’t wait, schedule your tour today!
Zillow last checked: 8 hours ago
Listing updated: October 28, 2024 at 06:45am
Listed by:
Andrea Harrington 302-383-8360,
Compass,
Listing Team: Andrea Harrington & Associates
Bought with:
John Lyons, 5015883
Crown Homes Real Estate
Source: Bright MLS,MLS#: DEKT2031342
Facts & features
Interior
Bedrooms & bathrooms
- Bedrooms: 3
- Bathrooms: 2
- Full bathrooms: 2
- Main level bathrooms: 2
- Main level bedrooms: 3
Basement
- Area: 0
Heating
- Heat Pump, Electric
Cooling
- Central Air, Electric
Appliances
- Included: Stainless Steel Appliance(s), Electric Water Heater
- Laundry: Main Level, Laundry Room
Features
- Ceiling Fan(s), Combination Kitchen/Dining, Crown Molding, Entry Level Bedroom, Primary Bath(s), Walk-In Closet(s)
- Flooring: Hardwood, Carpet, Ceramic Tile, Wood
- Has basement: No
- Has fireplace: No
Interior area
- Total structure area: 1,080
- Total interior livable area: 1,080 sqft
- Finished area above ground: 1,080
- Finished area below ground: 0
Property
Parking
- Total spaces: 7
- Parking features: Oversized, Driveway, Private, Detached
- Garage spaces: 2
- Uncovered spaces: 5
Accessibility
- Accessibility features: None
Features
- Levels: One
- Stories: 1
- Patio & porch: Deck
- Pool features: None
- Has view: Yes
- View description: Trees/Woods
Lot
- Size: 1 Acres
- Dimensions: 1.00 x 0.00
- Features: Level, Wooded
Details
- Additional structures: Above Grade, Below Grade
- Parcel number: ED0005500013601000
- Zoning: AR
- Special conditions: Standard
Construction
Type & style
- Home type: MobileManufactured
- Architectural style: Ranch/Rambler
- Property subtype: Manufactured Home
Materials
- Vinyl Siding
- Foundation: Crawl Space
- Roof: Shingle
Condition
- Good
- New construction: No
- Year built: 1994
- Major remodel year: 2016
Utilities & green energy
- Sewer: On Site Septic
- Water: Well
Community & neighborhood
Location
- Region: Dover
- Subdivision: None Available
Other
Other facts
- Listing agreement: Exclusive Right To Sell
- Ownership: Fee Simple
Price history
| Date | Event | Price |
|---|---|---|
| 10/25/2024 | Sold | $315,000-3.1%$292/sqft |
Source: | ||
| 9/26/2024 | Pending sale | $325,000$301/sqft |
Source: | ||
| 9/16/2024 | Listed for sale | $325,000$301/sqft |
Source: | ||
| 11/27/2023 | Listing removed | -- |
Source: | ||
| 11/24/2023 | Listed for sale | $325,000+54.8%$301/sqft |
Source: | ||
Public tax history
| Year | Property taxes | Tax assessment |
|---|---|---|
| 2024 | $1,683 +106.4% | $293,900 +972.6% |
| 2023 | $816 +3.4% | $27,400 |
| 2022 | $789 +3.8% | $27,400 |
Find assessor info on the county website
Neighborhood: 19904
Nearby schools
GreatSchools rating
- 1/10William Henry Middle SchoolGrades: 5-6Distance: 4.9 mi
- NACentral Middle SchoolGrades: 7-8Distance: 5.7 mi
- NADover High SchoolGrades: 9-12Distance: 3.5 mi
Schools provided by the listing agent
- District: Capital
Source: Bright MLS. This data may not be complete. We recommend contacting the local school district to confirm school assignments for this home.
Get a cash offer in 3 minutes
Find out how much your home could sell for in as little as 3 minutes with a no-obligation cash offer.
Estimated market value$329,000
Get a cash offer in 3 minutes
Find out how much your home could sell for in as little as 3 minutes with a no-obligation cash offer.
Estimated market value
$329,000
