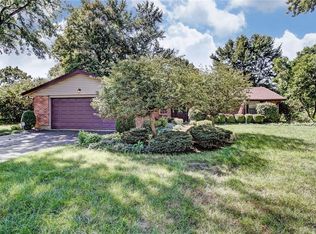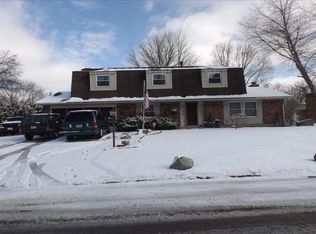Sold for $390,000
$390,000
5675 Oak Valley Rd, Dayton, OH 45440
4beds
2,502sqft
Single Family Residence
Built in 1966
0.49 Acres Lot
$396,700 Zestimate®
$156/sqft
$2,368 Estimated rent
Home value
$396,700
$361,000 - $432,000
$2,368/mo
Zestimate® history
Loading...
Owner options
Explore your selling options
What's special
Beautiful and spacious home in high desirable Kettering location. This home sits on a quiet street in an established neighborhood close to it all. Mature trees line the large, fenced back yard and provide privacy for BBQs or morning coffee. The exterior was just sealed and painted in 2024 and the landscaping is tasteful and low maintenance. Inside you'll find a spacious floorpan that offers multiple level living allowing everyone to have their own space. The main floor includes the large and upgraded eat-n kitchen, formal dining room and living room. Upstairs offers original hardwood floors, all 4 bedrooms and both beautifully updated full bathrooms. The primary suite also features a walk-in closet. The lower level boasts a wide open living area with cozy fireplace, perfect office nook and walk out to the backyard. Don't miss this incredible Kettering home, just a mile from Costco, Target and so much more!
Zillow last checked: 8 hours ago
Listing updated: May 29, 2025 at 10:13am
Listed by:
Casey Hartman (937)949-0006,
Glasshouse Realty Group
Bought with:
Nathan Back, 2013001588
Keller Williams Pinnacle Group
Source: DABR MLS,MLS#: 932713 Originating MLS: Dayton Area Board of REALTORS
Originating MLS: Dayton Area Board of REALTORS
Facts & features
Interior
Bedrooms & bathrooms
- Bedrooms: 4
- Bathrooms: 3
- Full bathrooms: 2
- 1/2 bathrooms: 1
Primary bedroom
- Level: Second
- Dimensions: 16 x 11
Bedroom
- Level: Second
- Dimensions: 14 x 12
Bedroom
- Level: Second
- Dimensions: 12 x 11
Bedroom
- Level: Second
- Dimensions: 13 x 11
Dining room
- Level: Main
- Dimensions: 12 x 10
Entry foyer
- Level: Main
- Dimensions: 9 x 7
Kitchen
- Level: Main
- Dimensions: 17 x 15
Living room
- Level: Main
- Dimensions: 20 x 12
Recreation
- Level: Lower
- Dimensions: 37 x 22
Utility room
- Level: Lower
- Dimensions: 12 x 9
Heating
- Forced Air
Cooling
- Central Air
Appliances
- Included: Dryer, Dishwasher, Microwave, Range, Refrigerator, Washer
Features
- Remodeled, Walk-In Closet(s)
- Basement: Finished,Walk-Out Access
- Has fireplace: Yes
- Fireplace features: Wood Burning
Interior area
- Total structure area: 2,502
- Total interior livable area: 2,502 sqft
Property
Parking
- Total spaces: 2
- Parking features: Garage, Two Car Garage
- Garage spaces: 2
Features
- Levels: Three Or More,Multi/Split
- Patio & porch: Patio
- Exterior features: Fence, Patio
Lot
- Size: 0.49 Acres
- Dimensions: 196 x 80 x 170 x 164
Details
- Parcel number: N64032110004
- Zoning: Residential
- Zoning description: Residential
Construction
Type & style
- Home type: SingleFamily
- Property subtype: Single Family Residence
Materials
- Brick, Wood Siding
Condition
- Year built: 1966
Utilities & green energy
- Water: Public
- Utilities for property: Natural Gas Available, Sewer Available, Water Available
Community & neighborhood
Location
- Region: Dayton
- Subdivision: Oak Creek
Other
Other facts
- Listing terms: Conventional,FHA,VA Loan
Price history
| Date | Event | Price |
|---|---|---|
| 5/28/2025 | Sold | $390,000-2%$156/sqft |
Source: | ||
| 4/29/2025 | Pending sale | $398,000$159/sqft |
Source: | ||
| 4/24/2025 | Listed for sale | $398,000+30.5%$159/sqft |
Source: | ||
| 4/22/2022 | Sold | $305,000+7%$122/sqft |
Source: Public Record Report a problem | ||
| 3/3/2022 | Pending sale | $285,000$114/sqft |
Source: DABR MLS #858258 Report a problem | ||
Public tax history
| Year | Property taxes | Tax assessment |
|---|---|---|
| 2024 | $6,738 +2.8% | $100,050 |
| 2023 | $6,556 +2.3% | $100,050 +29.8% |
| 2022 | $6,410 +7.6% | $77,060 |
Find assessor info on the county website
Neighborhood: 45440
Nearby schools
GreatSchools rating
- 6/10J F Kennedy Elementary SchoolGrades: PK-5Distance: 1.1 mi
- 6/10Kettering Middle SchoolGrades: 6-8Distance: 2.4 mi
- 7/10Kettering Fairmont High SchoolGrades: 9-12Distance: 3.8 mi
Schools provided by the listing agent
- District: Kettering
Source: DABR MLS. This data may not be complete. We recommend contacting the local school district to confirm school assignments for this home.
Get pre-qualified for a loan
At Zillow Home Loans, we can pre-qualify you in as little as 5 minutes with no impact to your credit score.An equal housing lender. NMLS #10287.
Sell with ease on Zillow
Get a Zillow Showcase℠ listing at no additional cost and you could sell for —faster.
$396,700
2% more+$7,934
With Zillow Showcase(estimated)$404,634

