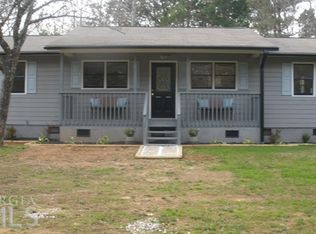Updated cozy home on secluded wooded lot. New roof, double pane low E windows, new gas lines, electrical box, smoke detectors, security cameras, update baths, new flooring, updated kitchen, all stainless steel appliances with vented hood, new ceiling fans, private wooded fencing surrounds home. Outside storage shed with electric for workshop and shelving throughout. Rent Potential: $1,400. This is a nice and clean 3 bedroom, 2 bath property with 1100 sq ft (Tax records are out of date - a bed and bath was added to make it 3 beds & 2 baths). Adjacent lot for sale.
This property is off market, which means it's not currently listed for sale or rent on Zillow. This may be different from what's available on other websites or public sources.
