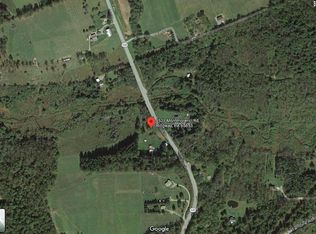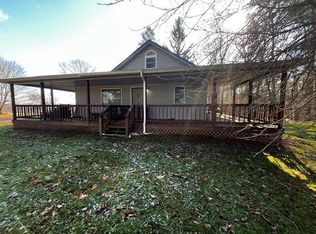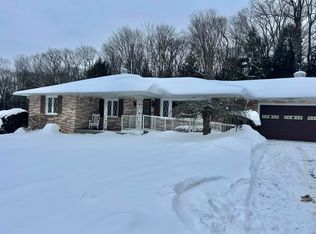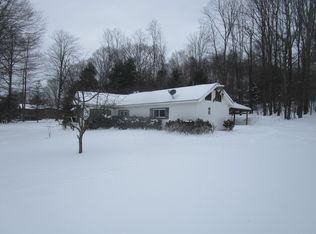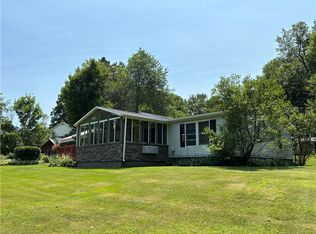Beautiful three bedroom log cabin in private setting. Open floor plan. Wood burning fireplace in living room. Finished basement. Wraparound covered porch, two stall detached garage, barn/workshop, shed, chickencoop, tree stand hunting blind, and horse riding ring. 19 acres with tillable pasture. GREAT BUY! MUST SEE!
For sale
$520,000
5674 Montmorenci Rd, Ridgway, PA 15853
3beds
2baths
1,200sqft
Est.:
Single-Unit
Built in 1997
19.01 Acres Lot
$499,600 Zestimate®
$433/sqft
$-- HOA
What's special
Two stall detached garageFinished basementOpen floor planTree stand hunting blindHorse riding ringChicken coopWraparound covered porch
- 85 days |
- 862 |
- 18 |
Zillow last checked: 8 hours ago
Listing updated: November 19, 2025 at 04:57am
Listed by:
Gennaro Aiello,
Anderson & Kime Realty Services Inc 814-781-6065
Source: ECBR,MLS#: 25-338
Tour with a local agent
Facts & features
Interior
Bedrooms & bathrooms
- Bedrooms: 3
- Bathrooms: 2
Heating
- Electric Base Board
Appliances
- Included: Dishwasher, Refrigerator, Range, Microwave
Features
- Has basement: Yes
- Has fireplace: Yes
- Fireplace features: Wood Burning In Lr
Interior area
- Total structure area: 1,200
- Total interior livable area: 1,200 sqft
- Finished area below ground: 864
Property
Parking
- Total spaces: 2
- Parking features: Detached
- Garage spaces: 2
Features
- Levels: 1.5 Story
- Stories: 1.5
- Patio & porch: Wrap around
Lot
- Size: 19.01 Acres
Details
- Parcel number: 09060177648
- Zoning: Residential Agricultural
Construction
Type & style
- Home type: SingleFamily
- Property subtype: Single-Unit
Materials
- Log
- Roof: Shingle
Condition
- Year built: 1997
Community & HOA
Location
- Region: Ridgway
Financial & listing details
- Price per square foot: $433/sqft
- Tax assessed value: $43,300
- Annual tax amount: $2,509
- Date on market: 11/17/2025
Estimated market value
$499,600
$475,000 - $525,000
$1,114/mo
Price history
Price history
| Date | Event | Price |
|---|---|---|
| 11/17/2025 | Listed for sale | $520,000+76.3%$433/sqft |
Source: ECBR #25-338 Report a problem | ||
| 7/29/2019 | Listing removed | $295,000$246/sqft |
Source: Elk County Real Estate #19-225 Report a problem | ||
| 6/28/2019 | Listed for sale | $295,000$246/sqft |
Source: Elk County Real Estate #19-225 Report a problem | ||
Public tax history
Public tax history
| Year | Property taxes | Tax assessment |
|---|---|---|
| 2025 | $2,639 +2% | $43,300 |
| 2024 | $2,587 +2.9% | $43,300 |
| 2023 | $2,514 +1.9% | $43,300 |
Find assessor info on the county website
BuyAbility℠ payment
Est. payment
$3,201/mo
Principal & interest
$2451
Property taxes
$568
Home insurance
$182
Climate risks
Neighborhood: 15853
Nearby schools
GreatSchools rating
- 7/10Francis S Grandinetti El SchoolGrades: K-5Distance: 6.7 mi
- 6/10Ridgway Area Middle SchoolGrades: 6-8Distance: 5.1 mi
- 5/10Ridgway Area High SchoolGrades: 9-12Distance: 5.1 mi
Schools provided by the listing agent
- District: Ridgway
Source: ECBR. This data may not be complete. We recommend contacting the local school district to confirm school assignments for this home.
- Loading
- Loading
