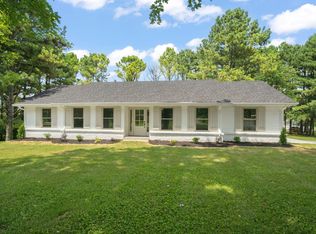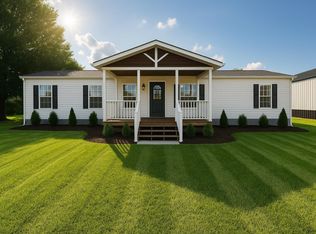Closed
$286,000
5674 Lakeview Rd, Springfield, TN 37172
3beds
1,440sqft
Manufactured On Land, Residential
Built in 1991
1.33 Acres Lot
$294,100 Zestimate®
$199/sqft
$1,738 Estimated rent
Home value
$294,100
$274,000 - $315,000
$1,738/mo
Zestimate® history
Loading...
Owner options
Explore your selling options
What's special
This delightful 3-bedroom, 2-bathroom home nestled on 1.33 acres offers a serene escape from the hustle and bustle of city life while maintaining convenient access to Nashville, just 30 minutes away. Upon entering, you'll be greeted by a cozy living room featuring a wood-burning fireplace. Newly Updated Kitchen. The updated trim work and fresh paint throughout lend a modern touch to the interior, while recessed lighting illuminates the space with a warm ambiance. Inside, sliding barn doors open to reveal the primary bedroom, featuring a recently renovated ensuite bathroom. The luxurious bathroom is adorned with double vanities, a tile shower with glass door, a rainfall shower head, and quartz countertops. The property boasts a spacious 4-car garage/pole barn complete with updated lighting and electric. The side porch, fully screened-in with electric, provides an ideal spot for enjoying your morning coffee or hosting outdoor gatherings. Easy Access to I-24 & I-65!
Zillow last checked: 8 hours ago
Listing updated: June 25, 2024 at 07:07am
Listing Provided by:
Sydney B. Hedrick 931-237-4137,
Byers & Harvey Inc.,
Hannah Jackson 931-237-6569,
Byers & Harvey Inc.
Bought with:
Tiffani Buehring, 339614
Elam Real Estate
Source: RealTracs MLS as distributed by MLS GRID,MLS#: 2654701
Facts & features
Interior
Bedrooms & bathrooms
- Bedrooms: 3
- Bathrooms: 2
- Full bathrooms: 2
- Main level bedrooms: 3
Bedroom 1
- Features: Full Bath
- Level: Full Bath
- Area: 143 Square Feet
- Dimensions: 13x11
Bedroom 2
- Features: Walk-In Closet(s)
- Level: Walk-In Closet(s)
- Area: 130 Square Feet
- Dimensions: 10x13
Bedroom 3
- Features: Walk-In Closet(s)
- Level: Walk-In Closet(s)
- Area: 100 Square Feet
- Dimensions: 10x10
Kitchen
- Area: 208 Square Feet
- Dimensions: 13x16
Living room
- Features: Formal
- Level: Formal
- Area: 288 Square Feet
- Dimensions: 18x16
Heating
- Electric, Heat Pump
Cooling
- Central Air, Electric
Appliances
- Included: Dishwasher, Microwave, Electric Oven, Electric Range
Features
- Ceiling Fan(s), Pantry, Walk-In Closet(s)
- Flooring: Laminate
- Basement: Crawl Space
- Number of fireplaces: 1
- Fireplace features: Wood Burning
Interior area
- Total structure area: 1,440
- Total interior livable area: 1,440 sqft
- Finished area above ground: 1,440
Property
Parking
- Total spaces: 4
- Parking features: Detached
- Garage spaces: 4
Features
- Levels: One
- Stories: 1
- Patio & porch: Porch, Covered, Screened
Lot
- Size: 1.33 Acres
- Dimensions: 98 x 390 IRR
Details
- Parcel number: 046 07200 000
- Special conditions: Standard
Construction
Type & style
- Home type: MobileManufactured
- Architectural style: Ranch
- Property subtype: Manufactured On Land, Residential
Materials
- Vinyl Siding
- Roof: Shingle
Condition
- New construction: No
- Year built: 1991
Utilities & green energy
- Sewer: Private Sewer
- Water: Public
- Utilities for property: Electricity Available, Water Available
Community & neighborhood
Location
- Region: Springfield
- Subdivision: Cumberland Meadows
Price history
| Date | Event | Price |
|---|---|---|
| 6/4/2025 | Listing removed | -- |
Source: Owner Report a problem | ||
| 6/24/2024 | Sold | $286,000-4.6%$199/sqft |
Source: | ||
| 5/16/2024 | Pending sale | $299,900$208/sqft |
Source: | ||
| 5/14/2024 | Listed for sale | $299,900+81.8%$208/sqft |
Source: | ||
| 6/26/2018 | Sold | $165,000-5.7%$115/sqft |
Source: | ||
Public tax history
| Year | Property taxes | Tax assessment |
|---|---|---|
| 2024 | $896 | $49,750 |
| 2023 | $896 +19.1% | $49,750 +70.4% |
| 2022 | $752 | $29,200 |
Find assessor info on the county website
Neighborhood: 37172
Nearby schools
GreatSchools rating
- 5/10Krisle Elementary SchoolGrades: PK-5Distance: 1.9 mi
- 8/10Innovation Academy of Robertson CountyGrades: 6-10Distance: 4.6 mi
- 3/10Springfield High SchoolGrades: 9-12Distance: 3.8 mi
Schools provided by the listing agent
- Elementary: Krisle Elementary
- Middle: Springfield Middle
- High: Springfield High School
Source: RealTracs MLS as distributed by MLS GRID. This data may not be complete. We recommend contacting the local school district to confirm school assignments for this home.
Get a cash offer in 3 minutes
Find out how much your home could sell for in as little as 3 minutes with a no-obligation cash offer.
Estimated market value$294,100
Get a cash offer in 3 minutes
Find out how much your home could sell for in as little as 3 minutes with a no-obligation cash offer.
Estimated market value
$294,100

