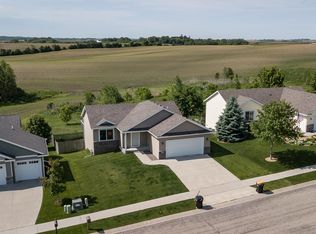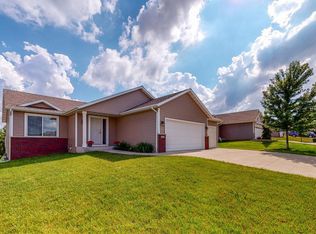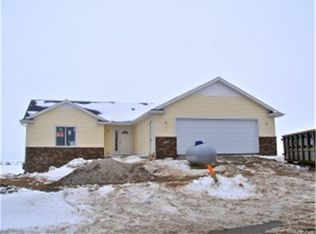Closed
$429,900
5674 King Arthur Rd NW, Rochester, MN 55901
4beds
2,350sqft
Single Family Residence
Built in 2013
8,276.4 Square Feet Lot
$427,500 Zestimate®
$183/sqft
$2,527 Estimated rent
Home value
$427,500
$406,000 - $449,000
$2,527/mo
Zestimate® history
Loading...
Owner options
Explore your selling options
What's special
Truly a Like New Walkout Ranch with many recent added features and upgrades. Recently finished basement, New Quartz Countertops, New Kitchen Backsplash, New carpet, New Composite Deck, New Patio, New Landscaping and Freshly Painted throughout. Main floor Laundry, 3 car garage, lawn irrigation system, Tray ceilings, Master walk-in closet, Fenced backyard. You'll love the backyard Panoramic view with no rear neighbors.
Zillow last checked: 8 hours ago
Listing updated: May 06, 2025 at 09:41am
Listed by:
Jerry Holecek 507-951-1722,
Counselor Realty of Rochester
Bought with:
Jerry Holecek
Counselor Realty of Rochester
Source: NorthstarMLS as distributed by MLS GRID,MLS#: 6506165
Facts & features
Interior
Bedrooms & bathrooms
- Bedrooms: 4
- Bathrooms: 2
- Full bathrooms: 2
Bedroom 1
- Level: Main
- Area: 154 Square Feet
- Dimensions: 14x11
Bedroom 2
- Level: Main
- Area: 121 Square Feet
- Dimensions: 11x11
Bedroom 3
- Level: Lower
- Area: 192 Square Feet
- Dimensions: 16x12
Bedroom 4
- Level: Lower
- Area: 132 Square Feet
- Dimensions: 12x11
Bathroom
- Level: Main
- Area: 60 Square Feet
- Dimensions: 12x5
Bathroom
- Level: Lower
- Area: 60 Square Feet
- Dimensions: 12x5
Deck
- Level: Main
- Area: 144 Square Feet
- Dimensions: 12x12
Dining room
- Level: Main
- Area: 88 Square Feet
- Dimensions: 11x8
Family room
- Level: Lower
- Area: 330 Square Feet
- Dimensions: 22x15
Kitchen
- Level: Main
- Area: 121 Square Feet
- Dimensions: 11x11
Laundry
- Level: Main
- Area: 66 Square Feet
- Dimensions: 11x6
Living room
- Level: Main
- Area: 156 Square Feet
- Dimensions: 13x12
Patio
- Level: Lower
- Area: 220 Square Feet
- Dimensions: 22x10
Heating
- Forced Air
Cooling
- Central Air
Appliances
- Included: Dishwasher, Disposal, Dryer, Exhaust Fan, Gas Water Heater, Water Filtration System, Water Osmosis System, Microwave, Range, Refrigerator, Stainless Steel Appliance(s), Washer, Water Softener Owned
Features
- Basement: Block,Drain Tiled,Drainage System,Finished,Full,Sump Pump,Walk-Out Access
- Has fireplace: No
Interior area
- Total structure area: 2,350
- Total interior livable area: 2,350 sqft
- Finished area above ground: 1,190
- Finished area below ground: 1,040
Property
Parking
- Total spaces: 3
- Parking features: Attached, Concrete, Floor Drain, Garage Door Opener
- Attached garage spaces: 3
- Has uncovered spaces: Yes
- Details: Garage Dimensions (30x22)
Accessibility
- Accessibility features: None
Features
- Levels: One
- Stories: 1
- Patio & porch: Composite Decking, Deck, Patio
- Fencing: Chain Link
Lot
- Size: 8,276 sqft
- Dimensions: 68 x 120
- Features: Many Trees
Details
- Foundation area: 1190
- Parcel number: 741824075466
- Zoning description: Residential-Single Family
Construction
Type & style
- Home type: SingleFamily
- Property subtype: Single Family Residence
Materials
- Brick/Stone, Vinyl Siding, Frame
- Roof: Age Over 8 Years,Asphalt
Condition
- Age of Property: 12
- New construction: No
- Year built: 2013
Utilities & green energy
- Electric: 150 Amp Service, Power Company: Rochester Public Utilities
- Gas: Natural Gas
- Sewer: City Sewer/Connected
- Water: City Water/Connected
Community & neighborhood
Location
- Region: Rochester
- Subdivision: Kingsbury Hills 7th
HOA & financial
HOA
- Has HOA: No
Other
Other facts
- Road surface type: Paved
Price history
| Date | Event | Price |
|---|---|---|
| 4/16/2024 | Sold | $429,900+2.4%$183/sqft |
Source: | ||
| 4/1/2024 | Pending sale | $419,900$179/sqft |
Source: | ||
| 3/22/2024 | Listed for sale | $419,900+20.3%$179/sqft |
Source: | ||
| 8/26/2022 | Sold | $349,000-0.3%$149/sqft |
Source: | ||
| 8/1/2022 | Pending sale | $349,900$149/sqft |
Source: | ||
Public tax history
| Year | Property taxes | Tax assessment |
|---|---|---|
| 2024 | $4,340 | $360,200 +4.8% |
| 2023 | -- | $343,800 +9.5% |
| 2022 | $3,680 +2% | $314,000 +18.1% |
Find assessor info on the county website
Neighborhood: 55901
Nearby schools
GreatSchools rating
- 8/10George W. Gibbs Elementary SchoolGrades: PK-5Distance: 0.7 mi
- 3/10Dakota Middle SchoolGrades: 6-8Distance: 1.6 mi
- 5/10John Marshall Senior High SchoolGrades: 8-12Distance: 4.3 mi
Schools provided by the listing agent
- Elementary: George Gibbs
- Middle: Dakota
- High: John Marshall
Source: NorthstarMLS as distributed by MLS GRID. This data may not be complete. We recommend contacting the local school district to confirm school assignments for this home.
Get a cash offer in 3 minutes
Find out how much your home could sell for in as little as 3 minutes with a no-obligation cash offer.
Estimated market value
$427,500
Get a cash offer in 3 minutes
Find out how much your home could sell for in as little as 3 minutes with a no-obligation cash offer.
Estimated market value
$427,500


