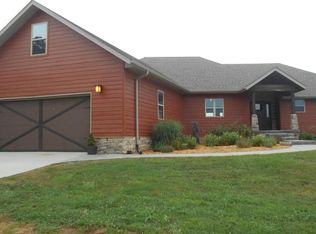Closed
Price Unknown
5674 Highway 123, Walnut Grove, MO 65770
2beds
1,128sqft
Single Family Residence
Built in 2009
3.25 Acres Lot
$259,200 Zestimate®
$--/sqft
$1,139 Estimated rent
Home value
$259,200
$244,000 - $277,000
$1,139/mo
Zestimate® history
Loading...
Owner options
Explore your selling options
What's special
LOCATION, LOCATION, LOCATION! 10 miles from Stockton Lake access ramp. Located in Polk County and Walnut Grove School District. This cozy 2 bedroom, 2 bath home features custom cabinets from wood on the property. HDMI hookups in every room, along with stereo system inside and out. TWO screened porches, large 2 car pull through garage, and tons of storage! It sits on just over 3 acres, which offers many possibilities. ALL appliances are staying, and furniture is available as well. Schedule a showing before its gone! Owner-Salesperson.
Zillow last checked: 8 hours ago
Listing updated: August 02, 2024 at 02:56pm
Listed by:
Katilyn Norris 660-924-6846,
Prosperiti Brokers LLC
Bought with:
Patrick J Murney, 1999093539
Murney Associates - Primrose
Source: SOMOMLS,MLS#: 60235850
Facts & features
Interior
Bedrooms & bathrooms
- Bedrooms: 2
- Bathrooms: 2
- Full bathrooms: 1
- 1/2 bathrooms: 1
Heating
- Central, Fireplace(s), Propane
Cooling
- Ceiling Fan(s), Central Air
Appliances
- Included: Dishwasher, Disposal, Dryer, Electric Water Heater, Free-Standing Propane Oven, Ice Maker, Microwave, Refrigerator, Trash Compactor, Washer, Water Softener Owned
- Laundry: Main Level, Laundry Room, W/D Hookup
Features
- Granite Counters, Other Counters, Sound System, Walk-in Shower, Wired for Sound
- Flooring: Laminate
- Has basement: No
- Attic: Access Only:No Stairs
- Has fireplace: Yes
- Fireplace features: Insert, Living Room, Propane
Interior area
- Total structure area: 1,128
- Total interior livable area: 1,128 sqft
- Finished area above ground: 1,128
- Finished area below ground: 0
Property
Parking
- Total spaces: 2
- Parking features: Driveway, Garage Door Opener, Garage Faces Front, Garage Faces Rear, Heated Garage, Shared Driveway, Storage
- Attached garage spaces: 2
- Has uncovered spaces: Yes
Features
- Levels: One and One Half
- Stories: 2
- Patio & porch: Covered, Enclosed, Screened
- Exterior features: Garden, Rain Gutters, Water Access
- Fencing: Barbed Wire,Partial
Lot
- Size: 3.25 Acres
- Features: Acreage
Details
- Parcel number: 8920021000000000601
Construction
Type & style
- Home type: SingleFamily
- Property subtype: Single Family Residence
Materials
- Foundation: Slab
- Roof: Metal
Condition
- Year built: 2009
Utilities & green energy
- Sewer: Septic Tank
- Water: Private
Community & neighborhood
Security
- Security features: Smoke Detector(s)
Location
- Region: Walnut Grove
- Subdivision: N/A
Other
Other facts
- Listing terms: Cash,Conventional,FHA,USDA/RD,VA Loan
Price history
| Date | Event | Price |
|---|---|---|
| 3/9/2023 | Sold | -- |
Source: | ||
| 2/5/2023 | Pending sale | $217,000$192/sqft |
Source: | ||
| 2/3/2023 | Listed for sale | $217,000$192/sqft |
Source: | ||
Public tax history
| Year | Property taxes | Tax assessment |
|---|---|---|
| 2024 | $1,134 +1.5% | $18,430 |
| 2023 | $1,117 +23.4% | $18,430 +23.1% |
| 2022 | $905 +0.2% | $14,970 |
Find assessor info on the county website
Neighborhood: 65770
Nearby schools
GreatSchools rating
- 5/10Walnut Grove Elementary SchoolGrades: PK-5Distance: 1.2 mi
- 5/10Walnut Grove High SchoolGrades: 6-12Distance: 1.2 mi
Schools provided by the listing agent
- Elementary: Walnut Grove
- Middle: Walnut Grove
- High: Walnut Grove
Source: SOMOMLS. This data may not be complete. We recommend contacting the local school district to confirm school assignments for this home.
