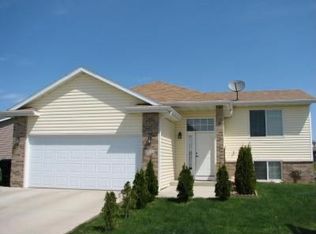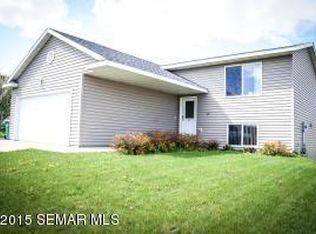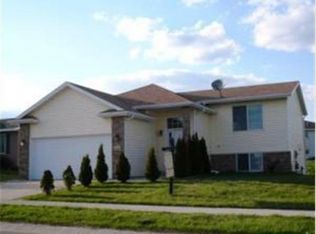Beautiful Ranch Home Completly Finished! Open Kitchen With Ceramic Tile, Laminate Floors And Cathedral Ceilings. Huge Master Suite In Basement With Large Walk-In Closet And Beautiful Bath With Ceramic Tile And Jacuzzi.
This property is off market, which means it's not currently listed for sale or rent on Zillow. This may be different from what's available on other websites or public sources.


