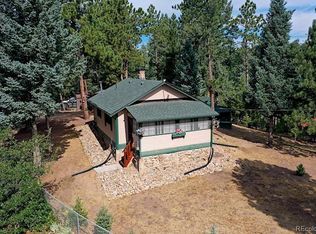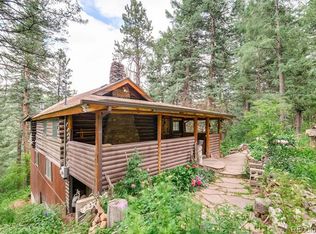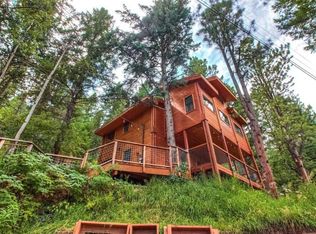Sold for $615,000
$615,000
5672 Santa Clara Road, Indian Hills, CO 80454
3beds
1,443sqft
Single Family Residence
Built in 1925
0.42 Acres Lot
$600,200 Zestimate®
$426/sqft
$3,107 Estimated rent
Home value
$600,200
$564,000 - $642,000
$3,107/mo
Zestimate® history
Loading...
Owner options
Explore your selling options
What's special
Celebrating 100 historic years, this adorable cabin is an incredible gem! With unique UPDATED character and features that capture the best from days gone by, this home truly feels like a story lives here...
Arriving, you'll find a welcoming detached garage and an iron gate leading to endless enchanting gardens with stonework paths you'll forever explore. You will be amazed at the space!
The house sits nestled in the trees overlooking flowers, wildlife, and a fantastic patio with a stone picnic table for endless outside dining and entertainment. Though it may sound cozy in size, this 3 bed/2 bath home has great flow and much more potential for creative minds...There is a huge room (in the basement area of the garage) that could easily be transformed to a home office, workshop, additional guest bedroom, and more!
Whether you are a nature-lover or seeking retreat from the hustle and bustle, you'll find your answers here. This is the perfect opportunity to have a serene "mountain home" on a picturesque lot, only minutes from the city. The community of Indian Hills has a great connection to history, many long-time local homeowners, and unmatched location (ONLY 13 MINUTES FROM LITTLETON).
We invite you to come see inside and start dreaming of your new home!
Zillow last checked: 8 hours ago
Listing updated: July 17, 2025 at 09:27am
Listed by:
Sarah Hyatt 970-948-9348 sarahhyattre@gmail.com,
Keller Williams Real Estate LLC
Bought with:
Sarah Hyatt, 100093550
Keller Williams Real Estate LLC
Source: REcolorado,MLS#: 5841716
Facts & features
Interior
Bedrooms & bathrooms
- Bedrooms: 3
- Bathrooms: 2
- Full bathrooms: 1
- 3/4 bathrooms: 1
- Main level bathrooms: 1
- Main level bedrooms: 1
Primary bedroom
- Description: Walkout Access To Garden Level Patio And Private Covered Porch
- Level: Basement
Bedroom
- Description: Adorable Loft-Style Bed With Room For Office
- Level: Main
Bedroom
- Description: Great Office Or Bedroom With Large Window (Non-Conforming)
- Level: Basement
Bathroom
- Description: Remodeled With Great Natural Light
- Level: Main
Bathroom
- Description: Remodeled Full Ensuite Bathroom (Primary)
- Level: Basement
Bonus room
- Description: Main Entry With Large Window And Beautiful Built-In Cabinetry
- Level: Main
Kitchen
- Description: Remodeled With Newer Appliances And Granite Countertops
- Level: Main
Laundry
- Description: Laundry Room/Walk-In Closet
- Level: Basement
Living room
- Description: Open Floorplan To Kitchen
- Level: Main
Heating
- Forced Air, Wood Stove
Cooling
- None
Appliances
- Included: Dishwasher, Disposal, Dryer, Gas Water Heater, Microwave, Oven, Range, Refrigerator, Washer
- Laundry: In Unit
Features
- Built-in Features, Eat-in Kitchen, Entrance Foyer, Granite Counters, Pantry, Smoke Free, Walk-In Closet(s)
- Flooring: Carpet, Wood
- Windows: Window Coverings, Window Treatments
- Basement: Finished,Walk-Out Access
- Number of fireplaces: 1
- Fireplace features: Living Room, Wood Burning Stove
- Common walls with other units/homes: No Common Walls
Interior area
- Total structure area: 1,443
- Total interior livable area: 1,443 sqft
- Finished area above ground: 828
- Finished area below ground: 522
Property
Parking
- Total spaces: 3
- Parking features: Exterior Access Door, Lighted, Oversized, Storage
- Garage spaces: 1
- Details: Off Street Spaces: 2
Features
- Levels: Two
- Stories: 2
- Entry location: Garden
- Patio & porch: Covered, Patio
- Exterior features: Balcony, Fire Pit, Garden, Lighting, Rain Gutters, Water Feature
- Fencing: Partial
- Has view: Yes
- View description: Mountain(s)
Lot
- Size: 0.42 Acres
- Features: Fire Mitigation, Foothills, Many Trees, Open Space, Rolling Slope
- Residential vegetation: Mixed, Partially Wooded, Thinned
Details
- Parcel number: 047104
- Zoning: MR-2
- Special conditions: Standard
Construction
Type & style
- Home type: SingleFamily
- Architectural style: Mountain Contemporary
- Property subtype: Single Family Residence
Materials
- Concrete, Log, Other, Rock, Wood Siding
Condition
- Updated/Remodeled
- Year built: 1925
Utilities & green energy
- Water: Public
- Utilities for property: Electricity Connected, Natural Gas Connected
Community & neighborhood
Location
- Region: Indian Hills
- Subdivision: Indian Hills
Other
Other facts
- Listing terms: Cash,Conventional,FHA,Other,VA Loan
- Ownership: Individual
- Road surface type: Dirt, Gravel
Price history
| Date | Event | Price |
|---|---|---|
| 7/17/2025 | Sold | $615,000$426/sqft |
Source: | ||
| 6/22/2025 | Pending sale | $615,000$426/sqft |
Source: | ||
| 5/29/2025 | Listed for sale | $615,000+4.2%$426/sqft |
Source: | ||
| 9/28/2023 | Sold | $590,000+168.2%$409/sqft |
Source: Public Record Report a problem | ||
| 4/25/2016 | Sold | $220,000$152/sqft |
Source: Public Record Report a problem | ||
Public tax history
| Year | Property taxes | Tax assessment |
|---|---|---|
| 2024 | $2,681 +13.2% | $24,519 |
| 2023 | $2,368 -0.2% | $24,519 +18.6% |
| 2022 | $2,373 -0.4% | $20,675 -2.8% |
Find assessor info on the county website
Neighborhood: 80454
Nearby schools
GreatSchools rating
- 9/10Parmalee Elementary SchoolGrades: K-5Distance: 2.5 mi
- 6/10West Jefferson Middle SchoolGrades: 6-8Distance: 6 mi
- 10/10Conifer High SchoolGrades: 9-12Distance: 7.4 mi
Schools provided by the listing agent
- Elementary: Parmalee
- Middle: West Jefferson
- High: Conifer
- District: Jefferson County R-1
Source: REcolorado. This data may not be complete. We recommend contacting the local school district to confirm school assignments for this home.
Get pre-qualified for a loan
At Zillow Home Loans, we can pre-qualify you in as little as 5 minutes with no impact to your credit score.An equal housing lender. NMLS #10287.


