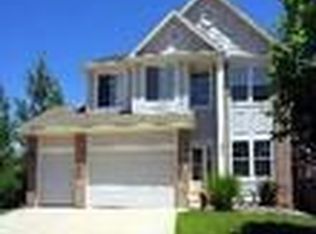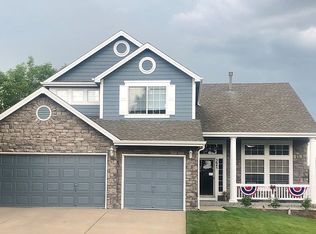Welcome home to Saddle Rock Ridge! You'll feel right at home from your first step inside. Main floor features vaulted ceilings, study with glass-paned French doors, spacious eat-in kitchen with island and pantry, formal living and dining room, gas fireplace, large laundry room, and half bath. The spacious Master Bedroom features a bay window perfect for reading nook/sitting area, vaulted ceilings provides extra "light & bright" feel. Three additional spacious bedrooms and a full double sink bathroom complete the second floor. The finished basement has a fifth bedroom with en-suite bathroom and large walk-in closet. A large rec room completes the basement - perfect for your future man cave or hobby or game room. Located within award winning Cherry Creek School District, and close proximity to shopping, dining and entertainment at Southland's Shopping Center. Easily commutable to Buckley AFB and Denver Tech Center.
This property is off market, which means it's not currently listed for sale or rent on Zillow. This may be different from what's available on other websites or public sources.

