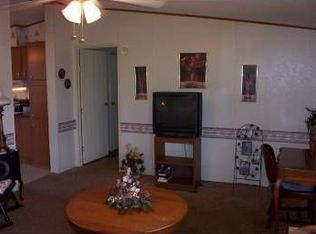Closed
Price Unknown
5672 S 218th Road, Fair Grove, MO 65648
3beds
1,568sqft
Manufactured On Land
Built in 2003
5.29 Acres Lot
$258,800 Zestimate®
$--/sqft
$-- Estimated rent
Home value
$258,800
Estimated sales range
Not available
Not available
Zestimate® history
Loading...
Owner options
Explore your selling options
What's special
Welcome to 5672 S 218th Rd, Fair Grove, MO! This meticulously maintained 3-bedroom, 2-bathroom manufactured home offers 1,568 square feet of comfortable living space, complete with a full unfinished walk-out basement. Nestled on a picturesque 5-acre lot, this home has been thoughtfully updated with new carpet, new siding in 2023, a new roof in 2022, a new HVAC system, and a newer water heater, ensuring a fresh and inviting atmosphere.As you arrive, you'll be greeted by a spacious detached 2-car garage workshop, perfect for storage or projects. Step inside to find a welcoming kitchen/dining combo that provides a cozy space for family meals. The side entry leads to a convenient utility and mudroom, adding extra functionality to the home.Descend to the full unfinished walk-out basement, offering endless possibilities for customization to suit your needs--whether it be additional living space, a home gym, or a workshop.The serene landscape features fruit trees and a garden plot, creating a peaceful retreat right in your backyard. Imagine relaxing on your property, surrounded by nature's beauty.This unique find is located within the Pleasant Hope school district and only 15 minutes to Springfield! Don't miss out on this exceptional opportunity--schedule your showing today and envision the possibilities of making this house your home!
Zillow last checked: 8 hours ago
Listing updated: July 22, 2025 at 09:24am
Listed by:
Team Serrano 417-889-7000,
Assist 2 Sell
Bought with:
Kelsey R. Smoot, 2017017358
Complete Realty Sales & Management, LLC
Source: SOMOMLS,MLS#: 60273240
Facts & features
Interior
Bedrooms & bathrooms
- Bedrooms: 3
- Bathrooms: 2
- Full bathrooms: 2
Heating
- Forced Air, Central, Heat Pump, Electric, Other - See Remarks
Cooling
- Central Air
Appliances
- Included: Dishwasher, Dryer, Free-Standing Electric Oven, Washer, Refrigerator
- Laundry: Main Level, W/D Hookup
Features
- Internet - Satellite
- Flooring: Carpet, Laminate
- Windows: Blinds, Double Pane Windows
- Basement: Walk-Out Access,Sump Pump,Bath/Stubbed,Unfinished,Full
- Has fireplace: No
Interior area
- Total structure area: 3,136
- Total interior livable area: 1,568 sqft
- Finished area above ground: 1,568
- Finished area below ground: 0
Property
Parking
- Total spaces: 2
- Parking features: Covered, Workshop in Garage, Gravel, Driveway
- Garage spaces: 2
- Has uncovered spaces: Yes
Features
- Levels: One
- Stories: 1
- Patio & porch: Deck, Side Porch, Rear Porch, Front Porch
- Exterior features: Rain Gutters, Garden
- Fencing: Barbed Wire,Wire
Lot
- Size: 5.29 Acres
- Features: Acreage, Horses Allowed, Pasture, Cleared, Landscaped
Details
- Additional structures: Outbuilding, Shed(s)
- Parcel number: 89170.209000000007.03
- Horses can be raised: Yes
Construction
Type & style
- Home type: MobileManufactured
- Property subtype: Manufactured On Land
Materials
- Vinyl Siding
- Foundation: Permanent
- Roof: Composition
Condition
- Year built: 2003
Utilities & green energy
- Sewer: Septic Tank
- Water: Private
Community & neighborhood
Location
- Region: Fair Grove
- Subdivision: AB Est
Other
Other facts
- Listing terms: Cash,VA Loan,USDA/RD,FHA,Conventional
Price history
| Date | Event | Price |
|---|---|---|
| 8/1/2024 | Sold | -- |
Source: | ||
| 7/19/2024 | Pending sale | $260,000$166/sqft |
Source: | ||
| 7/17/2024 | Listed for sale | $260,000$166/sqft |
Source: | ||
Public tax history
Tax history is unavailable.
Neighborhood: 65648
Nearby schools
GreatSchools rating
- 4/10Pleasant Hope Elementary SchoolGrades: PK-4Distance: 3.4 mi
- 7/10Pleasant Hope Middle SchoolGrades: 5-8Distance: 3.5 mi
- 3/10Pleasant Hope High SchoolGrades: 9-12Distance: 3.5 mi
Schools provided by the listing agent
- Elementary: Pleasant Hope
- Middle: Pleasant Hope
- High: Pleasant Hope
Source: SOMOMLS. This data may not be complete. We recommend contacting the local school district to confirm school assignments for this home.
