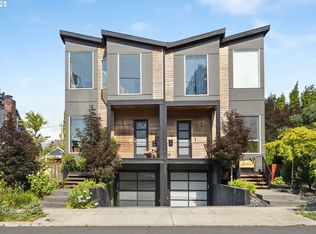Sold
$750,000
5672 NE 15th Ave UNIT 1, Portland, OR 97211
3beds
2,129sqft
Residential, Condominium
Built in 2019
-- sqft lot
$715,100 Zestimate®
$352/sqft
$3,252 Estimated rent
Home value
$715,100
$672,000 - $758,000
$3,252/mo
Zestimate® history
Loading...
Owner options
Explore your selling options
What's special
Modern & sophisticated townhome-style condo in the heart of NE PDX and just 3 blocks to Alberta shops & restaurants. Enjoy the open & spacious floorplan on the main level which features oversized windows allowing for abundant natural light, high ceilings & beautiful wood floors. The gourmet kitchen offers both function and style with custom cabinetry, beautiful quartz counters, a sizeable island, wet-bar with wine fridge, top of the line appliances including a 6 burner gas range and breakfast nook with access to the back deck. A formal dining area is situated perfectly between the kitchen & living room featuring a custom wood mantel above the fireplace & coordinating float-style shelving. A dedicated home office overlooking the private back yard is perfect for working remotely. The upper level hosts the primary suite, two additional bedrooms and laundry. The spacious primary suite features dramatic vaulted ceilings, a cozy sitting area by oversized windows, walk-n closet, double vanity & walk-in frameless shower. The back deck & patio is fully fenced & surrounded by established bamboo creating a private sanctuary and a perfectly shaded retreat on a hot day. The oversized garage will accommodate two cars while still leaving ample room for storage/shelving/workbench(s) and TWO enclosed storage rooms within the garage offer such convenience for storing off-season items, etc. This low-maintenance, lock & leave condo lives & feels like a single family home in the heart of the city! Explore nearby shops, restaurants & parks! [Home Energy Score = 9. HES Report at https://rpt.greenbuildingregistry.com/hes/OR10182243]
Zillow last checked: 8 hours ago
Listing updated: August 31, 2023 at 06:09am
Listed by:
Kyle Newton 503-970-6806,
The Brokerage
Bought with:
Nicole Curra
Windermere Realty Trust
Source: RMLS (OR),MLS#: 23221695
Facts & features
Interior
Bedrooms & bathrooms
- Bedrooms: 3
- Bathrooms: 3
- Full bathrooms: 2
- Partial bathrooms: 1
- Main level bathrooms: 1
Primary bedroom
- Features: Ceiling Fan, Hardwood Floors, Barn Door, Double Sinks, Suite, Vaulted Ceiling, Walkin Closet, Walkin Shower
- Level: Upper
- Area: 342
- Dimensions: 18 x 19
Bedroom 2
- Features: Closet, Wallto Wall Carpet
- Level: Upper
- Area: 117
- Dimensions: 13 x 9
Bedroom 3
- Features: Closet, Wallto Wall Carpet
- Level: Upper
- Area: 117
- Dimensions: 13 x 9
Dining room
- Features: Hardwood Floors
- Level: Main
- Area: 140
- Dimensions: 14 x 10
Kitchen
- Features: Eat Bar, Gas Appliances, Hardwood Floors, Instant Hot Water, Island, Kitchen Dining Room Combo, Nook, Quartz, Wet Bar
- Level: Main
- Area: 156
- Width: 12
Living room
- Features: Fireplace, Great Room, Hardwood Floors, High Ceilings
- Level: Main
- Area: 323
- Dimensions: 19 x 17
Office
- Features: French Doors, Hardwood Floors, High Ceilings
- Level: Main
- Area: 81
- Dimensions: 9 x 9
Heating
- Forced Air, Fireplace(s)
Cooling
- Central Air
Appliances
- Included: Disposal, Free-Standing Gas Range, Free-Standing Refrigerator, Gas Appliances, Instant Hot Water, Microwave, Plumbed For Ice Maker, Range Hood, Stainless Steel Appliance(s), Tankless Water Heater
- Laundry: Hookup Available, Laundry Room
Features
- High Ceilings, Quartz, Vaulted Ceiling(s), Closet, Eat Bar, Kitchen Island, Kitchen Dining Room Combo, Nook, Wet Bar, Great Room, Ceiling Fan(s), Double Vanity, Suite, Walk-In Closet(s), Walkin Shower, Tile
- Flooring: Hardwood, Tile, Wall to Wall Carpet
- Doors: French Doors
- Windows: Vinyl Frames
- Basement: None
- Number of fireplaces: 2
- Fireplace features: Gas, Outside
- Common walls with other units/homes: 1 Common Wall
Interior area
- Total structure area: 2,129
- Total interior livable area: 2,129 sqft
Property
Parking
- Total spaces: 2
- Parking features: Driveway, On Street, Garage Door Opener, Condo Garage (Attached), Attached, Oversized, Tandem
- Attached garage spaces: 2
- Has uncovered spaces: Yes
Features
- Stories: 2
- Patio & porch: Deck, Patio
- Fencing: Fenced
Lot
- Size: 5,000 sqft
- Dimensions: 50 x 100
- Features: On Busline
Details
- Parcel number: R702094
Construction
Type & style
- Home type: Condo
- Architectural style: NW Contemporary
- Property subtype: Residential, Condominium
Materials
- Cedar
- Foundation: Stem Wall
- Roof: Composition
Condition
- Resale
- New construction: No
- Year built: 2019
Utilities & green energy
- Gas: Gas
- Sewer: Public Sewer
- Water: Public
Green energy
- Water conservation: Dual Flush Toilet
Community & neighborhood
Location
- Region: Portland
HOA & financial
HOA
- Has HOA: Yes
- HOA fee: $105 monthly
- Amenities included: Insurance
Other
Other facts
- Listing terms: Cash,Conventional,FHA
- Road surface type: Paved
Price history
| Date | Event | Price |
|---|---|---|
| 8/29/2023 | Sold | $750,000+2.9%$352/sqft |
Source: | ||
| 8/7/2023 | Pending sale | $729,000$342/sqft |
Source: | ||
| 8/4/2023 | Listed for sale | $729,000$342/sqft |
Source: | ||
Public tax history
Tax history is unavailable.
Neighborhood: Vernon
Nearby schools
GreatSchools rating
- 9/10Vernon Elementary SchoolGrades: PK-8Distance: 0.3 mi
- 5/10Jefferson High SchoolGrades: 9-12Distance: 1.1 mi
- 4/10Leodis V. McDaniel High SchoolGrades: 9-12Distance: 3.7 mi
Schools provided by the listing agent
- Elementary: Vernon
- Middle: Vernon
- High: Jefferson,Leodis Mcdaniel
Source: RMLS (OR). This data may not be complete. We recommend contacting the local school district to confirm school assignments for this home.
Get a cash offer in 3 minutes
Find out how much your home could sell for in as little as 3 minutes with a no-obligation cash offer.
Estimated market value
$715,100
Get a cash offer in 3 minutes
Find out how much your home could sell for in as little as 3 minutes with a no-obligation cash offer.
Estimated market value
$715,100
