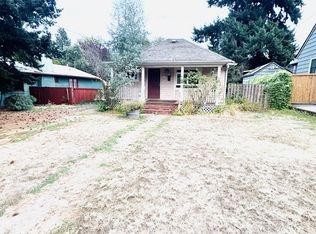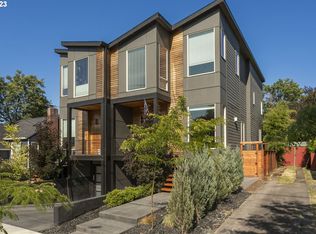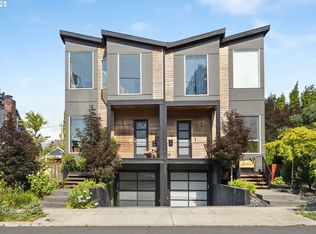Absolutely stunning home. Step inside and you'll immediately feel the quality and care in this home. The natural light bathes each room with warm and inviting vibes. A spacious lower level two car garage with ample storage. Enjoy entertaining in the open living space with 10ft ceilings, large kitchen with eat-in bar, cozy gas fireplace and private backyard with beautifully crafted outdoor gas fireplace. Top of the line appliances. [Home Energy Score = 9. HES Report at https://rpt.greenbuildingregistry.com/hes/OR10182243]
This property is off market, which means it's not currently listed for sale or rent on Zillow. This may be different from what's available on other websites or public sources.



