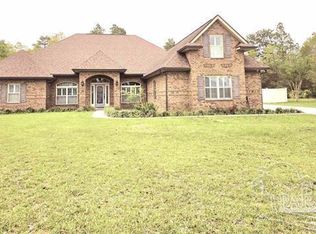Sold for $578,000
$578,000
5672 Heatherton Rd, Milton, FL 32570
5beds
3,450sqft
Single Family Residence
Built in 2012
0.55 Acres Lot
$-- Zestimate®
$168/sqft
$2,897 Estimated rent
Home value
Not available
Estimated sales range
Not available
$2,897/mo
Zestimate® history
Loading...
Owner options
Explore your selling options
What's special
***VA assumable loan for qualified buyers. YOU DO NOT HAVE TO BE MILITARY TO ASSUME A VA LOAN!!!*** This stunning all-brick masterpiece in the private, gated community of Cottonwood is located just minutes from Whiting Field and favorites like Chick-fil-A, Starbucks, and Target, this five-bedroom, four-bath home offers luxury, space, and convenience. The three-car garage, dedicated office, bonus room/bedroom over the garage, and enclosed screened back porch with sunset views make this home as functional as it is beautiful. Step inside and be greeted by an elegant entryway that leads to a stylish office and a formal dining room perfect for entertaining. The gourmet kitchen is a chef’s dream, featuring granite countertops, a modern glass cooktop/stove combo, built-in microwave, and stainless-steel refrigerator. Fresh new flooring, updated lighting, and vibrant paint bring warmth and modern charm throughout. Guest bedrooms are thoughtfully designed for privacy, with two sharing a Jack-and-Jill bathroom. The expansive owner's suite is a true retreat, large enough for a king-size bed and more, with a bonus space perfect for a pet room—complete with a doggie door! The spa-like master bath includes a massive walk-in shower with dual showerheads, double vanities, and dual walk-in closets. This is your chance to step into your dream home—don’t wait! Schedule a private tour today and fall in love with everything this amazing property has to offer.
Zillow last checked: 8 hours ago
Listing updated: June 30, 2025 at 08:26pm
Listed by:
Sherri Guernsey 850-572-3303,
KELLER WILLIAMS REALTY GULF COAST
Bought with:
Anita Allen
Levin Rinke Realty
Source: PAR,MLS#: 661720
Facts & features
Interior
Bedrooms & bathrooms
- Bedrooms: 5
- Bathrooms: 4
- Full bathrooms: 4
Bedroom
- Level: First
- Area: 154.7
- Dimensions: 13.11 x 11.8
Bedroom 1
- Level: First
- Area: 175.54
- Dimensions: 13.4 x 13.1
Bedroom 2
- Level: First
- Area: 143
- Dimensions: 11 x 13
Bedroom 3
- Level: First
- Area: 180.9
- Dimensions: 13.5 x 13.4
Dining room
- Level: First
- Area: 147.2
- Dimensions: 12.8 x 11.5
Kitchen
- Level: First
- Area: 204.45
- Dimensions: 14.1 x 14.5
Living room
- Level: First
- Area: 580.45
- Dimensions: 23.5 x 24.7
Office
- Level: First
- Area: 154.88
- Dimensions: 12.8 x 12.1
Heating
- Multi Units, Heat Pump, Central, ENERGY STAR Qualified Heat Pump
Cooling
- Multi Units, Heat Pump, Central Air, Ceiling Fan(s), ENERGY STAR Qualified Equipment
Appliances
- Included: Water Heater, Electric Water Heater, Built In Microwave, Dishwasher, Disposal, Refrigerator, Self Cleaning Oven, ENERGY STAR Qualified Dishwasher, ENERGY STAR Qualified Refrigerator, ENERGY STAR Qualified Appliances, ENERGY STAR Qualified Water Heater
- Laundry: Inside, W/D Hookups, Laundry Room
Features
- Storage, Bar, Ceiling Fan(s), Crown Molding, High Ceilings, Recessed Lighting, Smart Thermostat
- Flooring: Tile, Carpet
- Doors: Insulated Doors
- Windows: Double Pane Windows, Storm Window(s), Blinds, Shutters
- Has basement: No
- Has fireplace: Yes
Interior area
- Total structure area: 3,450
- Total interior livable area: 3,450 sqft
Property
Parking
- Total spaces: 3
- Parking features: 3 Car Garage, Circular Driveway, Guest, Side Entrance, Garage Door Opener
- Garage spaces: 3
- Has uncovered spaces: Yes
Features
- Levels: Two
- Stories: 2
- Patio & porch: Covered, Patio, Porch, Screened
- Exterior features: Fire Pit, Irrigation Well, Rain Gutters
- Pool features: None
- Has spa: Yes
- Spa features: Bath
- Fencing: Back Yard,Privacy
Lot
- Size: 0.55 Acres
- Dimensions: 115X208
- Features: Corner Lot, Interior Lot, Sprinkler
Details
- Parcel number: 302n28072800a000360
- Zoning description: Res Single
- Other equipment: Satellite Dish
Construction
Type & style
- Home type: SingleFamily
- Architectural style: Traditional
- Property subtype: Single Family Residence
Materials
- Brick, Frame
- Foundation: Slab
- Roof: Composition,Gable
Condition
- Resale
- New construction: No
- Year built: 2012
Utilities & green energy
- Electric: Circuit Breakers
- Sewer: Septic Tank
- Water: Public
- Utilities for property: Cable Available, Underground Utilities
Green energy
- Energy efficient items: Insulation, Lighting, Appliances
- Water conservation: High Efficiency Toilet(s)
Community & neighborhood
Security
- Security features: Security System, Smoke Detector(s)
Community
- Community features: Gated
Location
- Region: Milton
- Subdivision: Cottonwood
HOA & financial
HOA
- Has HOA: Yes
- HOA fee: $425 annually
- Services included: Association, Deed Restrictions, Maintenance Grounds, Maintenance, Management
Other
Other facts
- Price range: $578K - $578K
- Road surface type: Paved
Price history
| Date | Event | Price |
|---|---|---|
| 6/30/2025 | Sold | $578,000-1.9%$168/sqft |
Source: | ||
| 6/26/2025 | Pending sale | $589,000$171/sqft |
Source: | ||
| 6/4/2025 | Contingent | $589,000$171/sqft |
Source: | ||
| 5/21/2025 | Price change | $589,000-0.2%$171/sqft |
Source: | ||
| 5/13/2025 | Price change | $589,9000%$171/sqft |
Source: | ||
Public tax history
| Year | Property taxes | Tax assessment |
|---|---|---|
| 2024 | $3,615 -34.5% | $485,033 +4.8% |
| 2023 | $5,516 +58.5% | $462,739 +43.8% |
| 2022 | $3,480 +0.3% | $321,853 +3% |
Find assessor info on the county website
Neighborhood: 32570
Nearby schools
GreatSchools rating
- 5/10Berryhill Elementary SchoolGrades: PK-5Distance: 1.7 mi
- 5/10Hobbs Middle SchoolGrades: 6-8Distance: 2.5 mi
- 4/10Milton High SchoolGrades: 9-12Distance: 3.1 mi
Schools provided by the listing agent
- Elementary: Berryhill
- Middle: R. HOBBS
- High: Milton
Source: PAR. This data may not be complete. We recommend contacting the local school district to confirm school assignments for this home.
Get pre-qualified for a loan
At Zillow Home Loans, we can pre-qualify you in as little as 5 minutes with no impact to your credit score.An equal housing lender. NMLS #10287.
