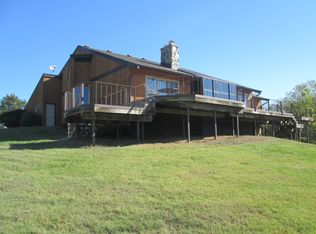Gorgeous ranch on 12 plus acres with 45x64 metal shed and a separate building for dog kennel. Beautiful kitchen with all stainless steel appliances including a trash compactor and quartz counter tops. Hand scraped hickory wood floors throughout main floor. Separate laundry rooms on main floor and in basement. Oversized attached two car garage. Covered wrap around composite deck with spectacular views. Walkout basement has a large patio that leads to the back, beautifully landscaped, yard.
This property is off market, which means it's not currently listed for sale or rent on Zillow. This may be different from what's available on other websites or public sources.

