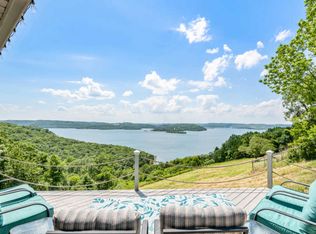Seller is Owner/Agent. Holy WOW! Breathtaking panoramic lake view w/ 365 days of stunning sunsets over the Kimberling City bridge. This was a scenic turnout; water, mountains, coves & a bridge - STUNNING! Table Rock Lake views from every room of this gorgeous, nautical, updated, pristine custom home - feels like you're on vacation every day. The big, open kitchen with its wall of floor-to-ceiling windows is the ultimate gathering space for family & friends. Other features include 'boat' mantle, huge walk-in closets, cathedral ceilings, stacked stone fp's and laundry's on both levels. 2 living areas, 2 sitting areas, walk-out basement & custom pier deck perfect for entertaining & capturing sunsets. Furniture, decor, hot tub, boat slip & Bennington tritoon for sale for additional $
This property is off market, which means it's not currently listed for sale or rent on Zillow. This may be different from what's available on other websites or public sources.

