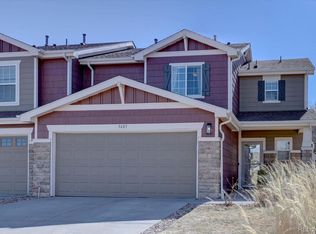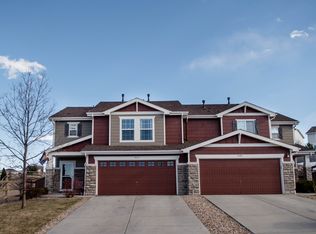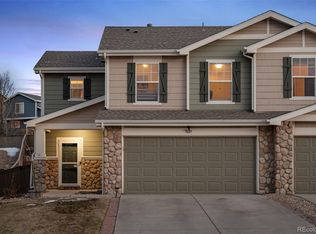Sold for $525,000
$525,000
5671 Raleigh Circle, Castle Rock, CO 80104
3beds
1,924sqft
Duplex
Built in 2004
4,791.6 Square Feet Lot
$518,900 Zestimate®
$273/sqft
$2,597 Estimated rent
Home value
$518,900
$493,000 - $545,000
$2,597/mo
Zestimate® history
Loading...
Owner options
Explore your selling options
What's special
Step into luxury in one of Castlewood Ranch's most sought-after paired duplex homes. This expansive 3-bedroom, 2.5-bathroom home offers 1,924 sq. ft. of living space, designed to cater to modern lifestyles. The open-concept floor plan invites seamless living and entertaining, anchored by a stunning stack-stone gas fireplace that casts a warm, inviting glow throughout the main level. There is a clear pride of ownership, as this home stands out for being recently remodeled, impeccable upkeep and high-end finishes. Upgrades throughout the home elevate its charm: from newly installed Luxury Vinyl Plank floors to the neutral quartz countertops and tiled backsplash in the kitchen, every detail was thoughtfully chosen. The primary bath boasts a newly tiled shower + teak bench and a rainfall shower-head, adding a spa-like touch to your personal retreat. At the heart of the home is the spacious kitchen, a chef's delight with abundant cabinetry + pull out drawers and ample room to craft your favorite dishes. Adjacent to the kitchen, the dining area provides the perfect space to enjoy your home-cooked meals. Upstairs, the primary bedroom offers a true sanctuary with generous space and a walk-in closet to match as well as dark wood Plantation Shutters. Two additional bedrooms, along with a beautifully appointed full bathroom, round out the upper level, ensuring plenty of room for everyone. Outside, this home continues to impress with its unique corner-lot position. The expansive Trex deck & hot tub invites you to relax and unwind. The beautifully landscaped yard, which backs to open space, offers a sense of privacy and the rare opportunity to spot local wildlife right from your own backyard. For added convenience, a spacious two-car garage provides ample storage & access to the laundry room. Located in a tranquil neighborhood with easy access to walking trails, schools and Matney & Mitchell Gulch Parks, come see how this home effortlessly blends style, comfort, & functionality.
Zillow last checked: 8 hours ago
Listing updated: June 29, 2025 at 08:59am
Listed by:
Christina Nugent 303-847-2694 cnugent15@gmail.com,
Erin Morse and Associates LLC,
Erin K Morse 720-201-5100,
Erin Morse and Associates LLC
Bought with:
Cathleen Duran, 100079593
Keller Williams Partners Realty
Source: REcolorado,MLS#: 5056785
Facts & features
Interior
Bedrooms & bathrooms
- Bedrooms: 3
- Bathrooms: 3
- Full bathrooms: 1
- 3/4 bathrooms: 1
- 1/2 bathrooms: 1
- Main level bathrooms: 1
Primary bedroom
- Description: Extra Large Bedroom
- Level: Upper
Bedroom
- Level: Upper
Bedroom
- Level: Upper
Primary bathroom
- Level: Upper
Bathroom
- Level: Main
Bathroom
- Level: Upper
Dining room
- Level: Main
Great room
- Level: Main
Kitchen
- Level: Main
Laundry
- Level: Main
Heating
- Forced Air
Cooling
- Central Air
Appliances
- Included: Dishwasher, Disposal, Double Oven, Dryer, Gas Water Heater, Microwave, Oven, Refrigerator, Self Cleaning Oven, Washer
- Laundry: In Unit
Features
- Ceiling Fan(s), Eat-in Kitchen, Entrance Foyer, Granite Counters, Kitchen Island, Open Floorplan, Pantry, Primary Suite, Quartz Counters, Smoke Free, Sound System, Tile Counters, Walk-In Closet(s), Wired for Data
- Flooring: Carpet, Vinyl
- Windows: Double Pane Windows, Window Coverings, Window Treatments
- Has basement: No
- Number of fireplaces: 1
- Fireplace features: Great Room
- Common walls with other units/homes: 1 Common Wall
Interior area
- Total structure area: 1,924
- Total interior livable area: 1,924 sqft
- Finished area above ground: 1,924
Property
Parking
- Total spaces: 2
- Parking features: Concrete, Dry Walled, Insulated Garage
- Attached garage spaces: 2
Features
- Levels: Two
- Stories: 2
- Patio & porch: Deck, Front Porch
- Exterior features: Gas Valve, Private Yard, Smart Irrigation
- Has spa: Yes
- Spa features: Spa/Hot Tub, Heated
- Fencing: Full
- Has view: Yes
- View description: Meadow
Lot
- Size: 4,791 sqft
- Features: Corner Lot, Landscaped, Open Space, Sprinklers In Front, Sprinklers In Rear
Details
- Parcel number: R0441458
- Special conditions: Standard
Construction
Type & style
- Home type: SingleFamily
- Architectural style: Contemporary
- Property subtype: Duplex
- Attached to another structure: Yes
Materials
- Cement Siding, Concrete, Frame, Stone
- Foundation: Slab
Condition
- Updated/Remodeled
- Year built: 2004
Utilities & green energy
- Sewer: Public Sewer
- Water: Public
- Utilities for property: Cable Available, Electricity Connected, Internet Access (Wired), Natural Gas Connected, Propane
Community & neighborhood
Security
- Security features: Security System, Smoke Detector(s), Video Doorbell
Location
- Region: Castle Rock
- Subdivision: Castlewood Ranch
HOA & financial
HOA
- Has HOA: Yes
- HOA fee: $60 monthly
- Services included: Insurance, Maintenance Grounds, Maintenance Structure, Recycling, Trash
- Association name: Castlewood Ranch HOA Colorado Property Specialists
- Association phone: 303-841-8658
- Second HOA fee: $177 monthly
- Second association name: Paired Homes Association
- Second association phone: 303-221-1117
Other
Other facts
- Listing terms: 1031 Exchange,Cash,Conventional,FHA,VA Loan
- Ownership: Individual
- Road surface type: Paved
Price history
| Date | Event | Price |
|---|---|---|
| 6/26/2025 | Sold | $525,000$273/sqft |
Source: | ||
| 5/14/2025 | Pending sale | $525,000$273/sqft |
Source: | ||
| 5/10/2025 | Price change | $525,000-1.3%$273/sqft |
Source: | ||
| 3/27/2025 | Listed for sale | $532,000+77.3%$277/sqft |
Source: | ||
| 10/18/2016 | Sold | $300,000$156/sqft |
Source: Public Record Report a problem | ||
Public tax history
| Year | Property taxes | Tax assessment |
|---|---|---|
| 2025 | $3,251 -1% | $31,490 -13.4% |
| 2024 | $3,283 +22.9% | $36,360 -1% |
| 2023 | $2,672 -3.7% | $36,710 +47.2% |
Find assessor info on the county website
Neighborhood: 80104
Nearby schools
GreatSchools rating
- 8/10Flagstone Elementary SchoolGrades: PK-6Distance: 0.5 mi
- 5/10Mesa Middle SchoolGrades: 6-8Distance: 0.7 mi
- 7/10Douglas County High SchoolGrades: 9-12Distance: 3.6 mi
Schools provided by the listing agent
- Elementary: Flagstone
- Middle: Mesa
- High: Douglas County
- District: Douglas RE-1
Source: REcolorado. This data may not be complete. We recommend contacting the local school district to confirm school assignments for this home.
Get a cash offer in 3 minutes
Find out how much your home could sell for in as little as 3 minutes with a no-obligation cash offer.
Estimated market value$518,900
Get a cash offer in 3 minutes
Find out how much your home could sell for in as little as 3 minutes with a no-obligation cash offer.
Estimated market value
$518,900


