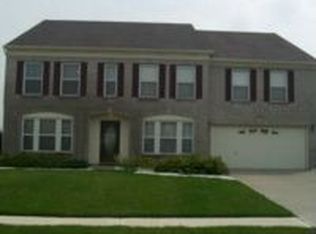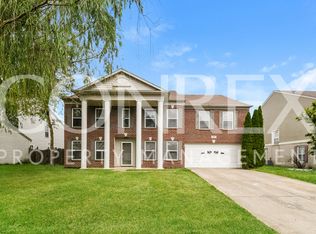Sold
$325,000
5671 N Rockingham Ln, McCordsville, IN 46055
5beds
3,900sqft
Residential, Single Family Residence
Built in 2003
0.25 Acres Lot
$328,000 Zestimate®
$83/sqft
$2,727 Estimated rent
Home value
$328,000
$285,000 - $377,000
$2,727/mo
Zestimate® history
Loading...
Owner options
Explore your selling options
What's special
Welcome to your dream home nestled in Easton in McCordsville! This charming two-story home boasts 5 spacious bedrooms and 2.5 baths, providing ample space for comfortable living. Greeted by a formal living room leading to a living room with a fireplace. The fireplace makes it great for those cold nights that you want a little extra heat. The kitchen offers plenty of cabinet space with sleek black appliances and a large versatile pantry for storage and entry to the garage. Enjoy the massive primary suite that offers a large walk in closet. A vast loft and 4 ample sized bedrooms encompass the upstairs. The back of the home has a patio that is great for outdoor entertaining. Outside, enjoy the openness of a back yard to create your own serene back yard. Don't miss out on this wonderful home!
Zillow last checked: 8 hours ago
Listing updated: October 23, 2024 at 03:03pm
Listing Provided by:
Rosie Berzenye 317-777-0750,
T&H Realty Services, Inc.
Bought with:
Jennifer Rickard
Real Broker, LLC
Craig Deboor
Real Broker, LLC
Source: MIBOR as distributed by MLS GRID,MLS#: 21985670
Facts & features
Interior
Bedrooms & bathrooms
- Bedrooms: 5
- Bathrooms: 3
- Full bathrooms: 2
- 1/2 bathrooms: 1
- Main level bathrooms: 1
- Main level bedrooms: 1
Primary bedroom
- Features: Carpet
- Level: Main
- Area: 360 Square Feet
- Dimensions: 18x20
Bedroom 2
- Features: Carpet
- Level: Upper
- Area: 180 Square Feet
- Dimensions: 15x12
Bedroom 3
- Features: Carpet
- Level: Upper
- Area: 225 Square Feet
- Dimensions: 15x15
Bedroom 4
- Features: Carpet
- Level: Upper
- Area: 154 Square Feet
- Dimensions: 14x11
Bedroom 5
- Features: Carpet
- Level: Upper
- Area: 132 Square Feet
- Dimensions: 12x11
Family room
- Features: Carpet
- Level: Main
- Area: 225 Square Feet
- Dimensions: 15x15
Kitchen
- Features: Vinyl
- Level: Main
- Area: 192 Square Feet
- Dimensions: 12x16
Living room
- Features: Carpet
- Level: Main
- Area: 300 Square Feet
- Dimensions: 15x20
Loft
- Features: Carpet
- Level: Upper
- Area: 400 Square Feet
- Dimensions: 20x20
Heating
- Forced Air
Cooling
- Has cooling: Yes
Appliances
- Included: Dishwasher, Gas Oven, Range Hood, Refrigerator
- Laundry: Laundry Room
Features
- Eat-in Kitchen, Pantry, Walk-In Closet(s)
- Has basement: No
- Number of fireplaces: 1
- Fireplace features: Gas Log
Interior area
- Total structure area: 3,900
- Total interior livable area: 3,900 sqft
Property
Parking
- Total spaces: 1
- Parking features: Attached
- Attached garage spaces: 1
Features
- Levels: Two
- Stories: 2
- Patio & porch: Patio
Lot
- Size: 0.25 Acres
Details
- Parcel number: 300501103097000006
- Special conditions: As Is
- Horse amenities: None
Construction
Type & style
- Home type: SingleFamily
- Architectural style: Traditional
- Property subtype: Residential, Single Family Residence
Materials
- Brick, Vinyl Siding
- Foundation: Slab
Condition
- New construction: No
- Year built: 2003
Utilities & green energy
- Water: Municipal/City
Community & neighborhood
Location
- Region: Mccordsville
- Subdivision: Easton
HOA & financial
HOA
- Has HOA: Yes
- HOA fee: $290 annually
- Services included: Other
- Association phone: 317-886-4513
Price history
| Date | Event | Price |
|---|---|---|
| 10/21/2024 | Sold | $325,000+0%$83/sqft |
Source: | ||
| 9/17/2024 | Pending sale | $324,900$83/sqft |
Source: | ||
| 9/11/2024 | Price change | $324,900-2.4%$83/sqft |
Source: | ||
| 8/29/2024 | Price change | $332,900-2.9%$85/sqft |
Source: | ||
| 8/16/2024 | Price change | $342,900-4.2%$88/sqft |
Source: | ||
Public tax history
| Year | Property taxes | Tax assessment |
|---|---|---|
| 2024 | $6,416 +117.9% | $317,400 +6.3% |
| 2023 | $2,945 +43.4% | $298,600 +10.6% |
| 2022 | $2,053 +4.9% | $270,100 +30% |
Find assessor info on the county website
Neighborhood: 46055
Nearby schools
GreatSchools rating
- 5/10Mt Comfort Elementary SchoolGrades: K-5Distance: 2.5 mi
- 6/10Mt Vernon Middle SchoolGrades: 6-8Distance: 5 mi
- 8/10Mt Vernon High SchoolGrades: 9-12Distance: 4.8 mi
Schools provided by the listing agent
- Elementary: Mt Comfort Elementary School
- Middle: Mt Vernon Middle School
- High: Mt Vernon High School
Source: MIBOR as distributed by MLS GRID. This data may not be complete. We recommend contacting the local school district to confirm school assignments for this home.
Get a cash offer in 3 minutes
Find out how much your home could sell for in as little as 3 minutes with a no-obligation cash offer.
Estimated market value
$328,000
Get a cash offer in 3 minutes
Find out how much your home could sell for in as little as 3 minutes with a no-obligation cash offer.
Estimated market value
$328,000

