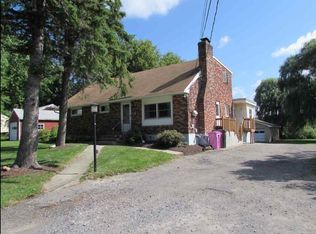Closed
$400,000
5671 Depot Road, Voorheesville, NY 12186
3beds
1,187sqft
Single Family Residence, Residential
Built in 1968
0.59 Acres Lot
$395,400 Zestimate®
$337/sqft
$2,262 Estimated rent
Home value
$395,400
$368,000 - $423,000
$2,262/mo
Zestimate® history
Loading...
Owner options
Explore your selling options
What's special
3 BR- 2 full baths- 2 car garage w/ auto opener - Brick home located in Voorheesville School District - Living Rm with wood Fireplace- hardwood floors - large front window w/auto decorative shades- Pocket door to remodeled Kitchen - great rm. - hardwood floors in great room - ceramic tiles in kit. - plenty of lighting - Gas range, range hood, dishwasher, refrigerator and microwave all included - 2 sliding glass doors to large 3 season room - Separate 1st floor Laundry/ storage room - basement is full Clean -freshly painted - has egress window to back yard - plenty of square ft to add to your living space - basement has french drain - roof approx. 6+- yrs -generac back up system 6 yrs - hot air/ central air heat /cooling system - shed- must see home
Zillow last checked: 8 hours ago
Listing updated: June 18, 2025 at 02:28pm
Listed by:
Jean A Monaco 518-496-1247,
Gallet Realty
Bought with:
Mark D White, 10371200354
White House Realty NY
Source: Global MLS,MLS#: 202516672
Facts & features
Interior
Bedrooms & bathrooms
- Bedrooms: 3
- Bathrooms: 2
- Full bathrooms: 2
Bedroom
- Level: First
Bedroom
- Level: First
Bedroom
- Level: First
Full bathroom
- Level: First
Full bathroom
- Level: First
Other
- Description: not heated
- Level: First
Great room
- Description: could be family room - dining room
- Level: First
Kitchen
- Level: First
Laundry
- Level: First
Living room
- Level: First
Heating
- Forced Air, Natural Gas
Cooling
- Central Air
Appliances
- Included: Dishwasher, Gas Water Heater, Microwave, Range, Range Hood, Refrigerator
- Laundry: Laundry Room
Features
- High Speed Internet, Ceiling Fan(s), Solid Surface Counters, Ceramic Tile Bath, Eat-in Kitchen
- Flooring: Ceramic Tile, Hardwood
- Doors: Sliding Doors, Storm Door(s)
- Windows: Window Coverings
- Basement: Other,Full,Unfinished
- Number of fireplaces: 1
- Fireplace features: Living Room, Wood Burning
Interior area
- Total structure area: 1,187
- Total interior livable area: 1,187 sqft
- Finished area above ground: 1,187
- Finished area below ground: 0
Property
Parking
- Total spaces: 8
- Parking features: Off Street, Paved, Attached, Driveway, Garage Door Opener
- Garage spaces: 2
- Has uncovered spaces: Yes
Features
- Patio & porch: Rear Porch, Covered, Enclosed
- Exterior features: Lighting
- Has view: Yes
- View description: Trees/Woods
Lot
- Size: 0.59 Acres
- Features: Road Frontage, Landscaped
Details
- Additional structures: Shed(s)
- Parcel number: 013089 61.00138
- Zoning description: Single Residence
- Special conditions: Standard
Construction
Type & style
- Home type: SingleFamily
- Architectural style: Ranch
- Property subtype: Single Family Residence, Residential
Materials
- Brick, Vinyl Siding
- Foundation: Block
- Roof: Asphalt
Condition
- Updated/Remodeled
- New construction: No
- Year built: 1968
Utilities & green energy
- Electric: Circuit Breakers
- Sewer: Septic Tank
- Water: Public
Community & neighborhood
Location
- Region: Voorheesville
Price history
| Date | Event | Price |
|---|---|---|
| 6/18/2025 | Sold | $400,000+6.7%$337/sqft |
Source: | ||
| 5/8/2025 | Pending sale | $374,900$316/sqft |
Source: | ||
| 5/5/2025 | Listed for sale | $374,900$316/sqft |
Source: | ||
Public tax history
| Year | Property taxes | Tax assessment |
|---|---|---|
| 2024 | -- | $234,000 |
| 2023 | -- | $234,000 |
| 2022 | -- | $234,000 |
Find assessor info on the county website
Neighborhood: 12186
Nearby schools
GreatSchools rating
- 7/10Voorheesville Elementary SchoolGrades: K-5Distance: 1.8 mi
- 6/10Voorheesville Middle SchoolGrades: 6-8Distance: 2.5 mi
- 10/10Clayton A Bouton High SchoolGrades: 9-12Distance: 2.5 mi
Schools provided by the listing agent
- Elementary: Voorheesville
- High: Voorheesville
Source: Global MLS. This data may not be complete. We recommend contacting the local school district to confirm school assignments for this home.
