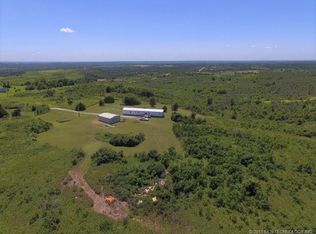Sold for $293,000
$293,000
56706 S 36930th Rd, Terlton, OK 74081
3beds
1,800sqft
Manufactured Home, Single Family Residence
Built in 2020
5 Acres Lot
$276,600 Zestimate®
$163/sqft
$1,327 Estimated rent
Home value
$276,600
$254,000 - $301,000
$1,327/mo
Zestimate® history
Loading...
Owner options
Explore your selling options
What's special
Modern Comfort Meets Country Charm -With Stunning Views! Step into peaceful country living with this beautifully maintained 2020 manufactured home nestled on a scenic 5-acre lot offering breathtaking views, including water views right from the back porch. Designed for both comfort and practicality, this home is move-in ready with a new roof featuring class 4, 25-year shingles, a 130mph wind rating, and a 5-year workmanship warranty for added peace of mind. Car enthusiasts, hobbyists, or entrepreneurs will appreciate the impressive 30x50x16 shop (built in 2019) complete with 14-foot doors, a spacious 20x50 lean-to, and fully equipped with electricity, water, and sewer. Inside, you’ll find a restroom with a toilet, tub, and sink as well as a loft, making this space ideal for a workshop, business use, entertainment events, or future conversion into living quarters. Enjoy the outdoors with a concrete sidewalk and patio, ideal for entertaining and relaxing, while tending to your own fresh produce in the on-site greenhouse. This property seamlessly blends functionality, modern upgrades, and tranquil surroundings. Whether you’re watching the sunset from the front porch or soaking in the serene water views from the back, this home offers a lifestyle you’ll love coming home to.
Zillow last checked: 8 hours ago
Listing updated: July 16, 2025 at 08:36am
Listed by:
Katie Castelan 918-399-3956,
Chinowth & Cohen
Bought with:
Andrew Rentz, 176005
Keller Williams Preferred
Source: MLS Technology, Inc.,MLS#: 2518803 Originating MLS: MLS Technology
Originating MLS: MLS Technology
Facts & features
Interior
Bedrooms & bathrooms
- Bedrooms: 3
- Bathrooms: 2
- Full bathrooms: 2
Primary bedroom
- Description: Master Bedroom,Private Bath,Separate Closets,Walk-in Closet
- Level: First
Bedroom
- Description: Bedroom,Walk-in Closet
- Level: First
Bedroom
- Description: Bedroom,Walk-in Closet
- Level: First
Primary bathroom
- Description: Master Bath,Bathtub,Double Sink,Full Bath,Separate Shower
- Level: First
Bathroom
- Description: Hall Bath,Bathtub,Double Sink,Full Bath
- Level: First
Dining room
- Description: Dining Room,Combo w/ Living
- Level: First
Kitchen
- Description: Kitchen,Island
- Level: First
Living room
- Description: Living Room,Fireplace
- Level: First
Utility room
- Description: Utility Room,Inside
- Level: First
Heating
- Central, Electric
Cooling
- Central Air
Appliances
- Included: Dishwasher, Electric Water Heater, Oven, Range, Stove, Plumbed For Ice Maker
- Laundry: Washer Hookup, Electric Dryer Hookup
Features
- High Speed Internet, Other, Ceiling Fan(s), Electric Oven Connection, Electric Range Connection, Programmable Thermostat
- Flooring: Carpet, Vinyl
- Doors: Storm Door(s)
- Windows: Vinyl, Insulated Windows
- Basement: None
- Number of fireplaces: 1
- Fireplace features: Blower Fan, Other
Interior area
- Total structure area: 1,800
- Total interior livable area: 1,800 sqft
Property
Parking
- Total spaces: 2
- Parking features: Boat, Detached, Garage, Other, RV Access/Parking, Shelves, Storage, Workshop in Garage
- Garage spaces: 2
Accessibility
- Accessibility features: Accessible Doors
Features
- Levels: One
- Stories: 1
- Patio & porch: Deck, Patio, Porch
- Exterior features: Gravel Driveway, Lighting, Rain Gutters
- Pool features: None
- Fencing: Partial
- Waterfront features: Other
- Body of water: Keystone Lake
Lot
- Size: 5 Acres
- Features: Mature Trees, Sloped, Wooded
- Topography: Sloping
Details
- Additional structures: Greenhouse, Workshop
- Parcel number: 00002320N08E301100
- Horses can be raised: Yes
- Horse amenities: Horses Allowed
Construction
Type & style
- Home type: MobileManufactured
- Architectural style: Contemporary
- Property subtype: Manufactured Home, Single Family Residence
Materials
- Manufactured, Vinyl Siding
- Foundation: Tie Down
- Roof: Asphalt,Fiberglass
Condition
- Year built: 2020
Utilities & green energy
- Sewer: Septic Tank
- Water: Rural
- Utilities for property: Electricity Available, Water Available
Green energy
- Energy efficient items: Windows
Community & neighborhood
Security
- Security features: No Safety Shelter
Community
- Community features: Gutter(s), Sidewalks
Location
- Region: Terlton
- Subdivision: Pawnee Co Unplatted
Other
Other facts
- Body type: Double Wide
- Listing terms: Conventional,FHA,VA Loan
Price history
| Date | Event | Price |
|---|---|---|
| 7/14/2025 | Sold | $293,000+2.8%$163/sqft |
Source: | ||
| 6/13/2025 | Pending sale | $285,000$158/sqft |
Source: | ||
| 5/6/2025 | Listed for sale | $285,000$158/sqft |
Source: | ||
Public tax history
| Year | Property taxes | Tax assessment |
|---|---|---|
| 2024 | $1,690 +42% | $18,660 +47.2% |
| 2023 | $1,191 +1.6% | $12,673 |
| 2022 | $1,172 +610.5% | $12,673 +604.1% |
Find assessor info on the county website
Neighborhood: 74081
Nearby schools
GreatSchools rating
- 6/10Mannford Upper Elementary SchoolGrades: 4-5Distance: 6 mi
- 7/10Mannford Middle SchoolGrades: 6-8Distance: 6 mi
- 4/10Mannford High SchoolGrades: 9-12Distance: 6.3 mi
Schools provided by the listing agent
- Elementary: Mannford
- High: Mannford
- District: Mannford - Sch Dist (46)
Source: MLS Technology, Inc.. This data may not be complete. We recommend contacting the local school district to confirm school assignments for this home.
