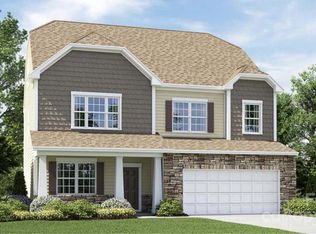Closed
$483,319
5670 Soft Shell Dr #471, Lancaster, SC 29720
4beds
2,753sqft
Single Family Residence
Built in 2023
0.15 Acres Lot
$514,500 Zestimate®
$176/sqft
$2,911 Estimated rent
Home value
$514,500
$489,000 - $540,000
$2,911/mo
Zestimate® history
Loading...
Owner options
Explore your selling options
What's special
The Durham is an open floor plan plan with a beautiful kitchen, 4 bedrooms, 2.5 baths, double ovens, 5 burner gas cooktop and stainless steel appliances, study with french doors, spacious dining/breakfast area. 2 car garage attached and many more included features! A must see home!! Latest colors in home with quartz countertops in kitchen, gas range, dishwasher and microwave, raised height vanities in bathrooms. Homes are Energy Star certified. Resort style amenities and outdoor activities all within walking distance. The community features a resort-style pool with a splash area, clubhouse, workout facility, two playgrounds, tennis courts, baseball & soccer fields, walking trails, and community pond. Representative photos are for illustrative purposes only.
Zillow last checked: 8 hours ago
Listing updated: April 01, 2023 at 07:25am
Listing Provided by:
Suzan Gilson suzan.gilson@lennar.com,
Lennar Sales Corp,
Lauren Landgraf,
Lennar Sales Corp
Bought with:
Jamie Woodward
Better Homes and Garden Real Estate Paracle
Source: Canopy MLS as distributed by MLS GRID,MLS#: 3926608
Facts & features
Interior
Bedrooms & bathrooms
- Bedrooms: 4
- Bathrooms: 3
- Full bathrooms: 2
- 1/2 bathrooms: 1
Primary bedroom
- Level: Upper
Bedroom s
- Level: Upper
Bathroom full
- Level: Upper
Bathroom half
- Level: Main
Breakfast
- Level: Main
Family room
- Level: Main
Kitchen
- Level: Main
Laundry
- Level: Upper
Study
- Level: Main
Heating
- Forced Air, Natural Gas
Cooling
- Central Air, Zoned
Appliances
- Included: Dishwasher, Disposal, Double Oven, Electric Water Heater, Exhaust Fan, Gas Cooktop, Gas Oven, Microwave, Self Cleaning Oven
- Laundry: Electric Dryer Hookup, Upper Level
Features
- Kitchen Island, Open Floorplan, Pantry, Walk-In Closet(s)
- Flooring: Carpet, Tile, Vinyl
- Doors: Insulated Door(s)
- Windows: Insulated Windows
- Has basement: No
- Attic: Pull Down Stairs
- Fireplace features: Family Room
Interior area
- Total structure area: 2,753
- Total interior livable area: 2,753 sqft
- Finished area above ground: 2,753
- Finished area below ground: 0
Property
Parking
- Total spaces: 2
- Parking features: Garage, Garage on Main Level
- Garage spaces: 2
Features
- Levels: Two
- Stories: 2
- Patio & porch: Patio
- Pool features: Community
Lot
- Size: 0.15 Acres
- Dimensions: 52' x 125'
- Features: Corner Lot
Details
- Parcel number: 0015E0A095.00
- Zoning: RES
- Special conditions: Standard
- Other equipment: Network Ready
Construction
Type & style
- Home type: SingleFamily
- Architectural style: Transitional
- Property subtype: Single Family Residence
Materials
- Brick Partial, Vinyl
- Foundation: Other - See Remarks
- Roof: Composition
Condition
- New construction: Yes
- Year built: 2023
Details
- Builder model: Durham E
- Builder name: Lennar
Utilities & green energy
- Sewer: Public Sewer, County Sewer
- Water: City, County Water
Community & neighborhood
Security
- Security features: Carbon Monoxide Detector(s), Security System
Community
- Community features: Clubhouse, Fitness Center, Playground, Pond, Recreation Area, Sidewalks, Street Lights, Tennis Court(s), Walking Trails, Other
Location
- Region: Lancaster
- Subdivision: Walnut Creek
HOA & financial
HOA
- Has HOA: Yes
- HOA fee: $300 semi-annually
- Association name: Hawthorne Management
- Association phone: 704-377-0114
Other
Other facts
- Listing terms: Cash,Conventional,FHA,USDA Loan,VA Loan
- Road surface type: Concrete, Paved
Price history
| Date | Event | Price |
|---|---|---|
| 3/31/2023 | Sold | $483,319+0.7%$176/sqft |
Source: | ||
| 2/8/2023 | Pending sale | $479,999$174/sqft |
Source: | ||
| 2/7/2023 | Listing removed | -- |
Source: | ||
| 1/9/2023 | Pending sale | $479,999$174/sqft |
Source: | ||
| 1/6/2023 | Price change | $479,999-2%$174/sqft |
Source: | ||
Public tax history
Tax history is unavailable.
Neighborhood: 29720
Nearby schools
GreatSchools rating
- 4/10Van Wyck ElementaryGrades: PK-4Distance: 5.5 mi
- 4/10Indian Land Middle SchoolGrades: 6-8Distance: 4.1 mi
- 7/10Indian Land High SchoolGrades: 9-12Distance: 2.7 mi
Schools provided by the listing agent
- Elementary: Van Wyck
- Middle: Indian Land
- High: Indian Land
Source: Canopy MLS as distributed by MLS GRID. This data may not be complete. We recommend contacting the local school district to confirm school assignments for this home.
Get a cash offer in 3 minutes
Find out how much your home could sell for in as little as 3 minutes with a no-obligation cash offer.
Estimated market value$514,500
Get a cash offer in 3 minutes
Find out how much your home could sell for in as little as 3 minutes with a no-obligation cash offer.
Estimated market value
$514,500
