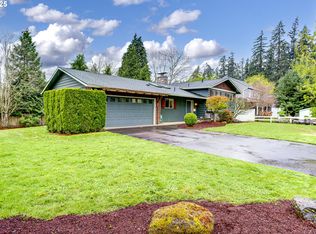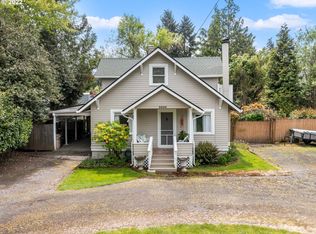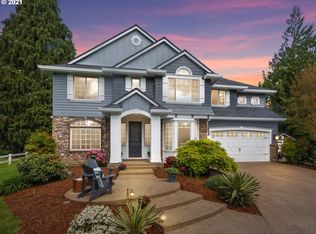Sold for $825,000
$825,000
5670 SW Childs Rd, Lake Oswego, OR 97035
4beds
2baths
2,295sqft
SingleFamily
Built in 1967
10,162 Square Feet Lot
$809,300 Zestimate®
$359/sqft
$3,443 Estimated rent
Home value
$809,300
$761,000 - $858,000
$3,443/mo
Zestimate® history
Loading...
Owner options
Explore your selling options
What's special
Available for move-in on May 6, 2017. A beautiful 2,295 s.f., 4 bedroom / 2.5 bathroom home with an over-sized two car garage on a 10,003 s.f. lot. This home features an open floor plan with 2 fireplaces, carpet, hardwood flooring, updated kitchen, full size washer/dryer, sprinkler system and a covered deck with lower patio for outdoor entertaining.
The entry of the home has a wood floor foyer with over-sized coat/storage closet and opens into the main living area of the home. The living room has wall to wall carpet, large window with view of the backyard and a beautiful brick hearth with mantle. The updated kitchen features dark granite counters and back splash, built-in desk/work station, glass top stove, large island with breakfast bar, disposal, appliances including microwave, dishwasher, range and side by side fridge. The kitchen has wood flooring which continues throughout the formal dining room. Located just off the dining room is access to the covered deck and backyard.
Upstairs you will find wall to wall carpeting, two spacious bedrooms with large closets, linen cabinets, full bath and master suite. The master suite has two wall length closets and a private 1/2 bath attached to the full bath. The spacious full bath has a linen closet, tile flooring, extra counter space and tub with shower. The lower level of the home has wall to wall carpeting, a huge entertaining room with wood burning fireplace and access to the patio and backyard. The lower level also has a spacious bedroom and second bathroom with shower stall and full size washer/dryer. The attached, over-sized, two car garage has a work bench and built in cabinetry for extra storage as well as access to the deck.
Resident is responsible for all utilities and landscaping
Facts & features
Interior
Bedrooms & bathrooms
- Bedrooms: 4
- Bathrooms: 2.5
Heating
- Forced air
Appliances
- Included: Dishwasher, Garbage disposal, Microwave, Range / Oven, Refrigerator, Washer
Features
- Flooring: Hardwood
- Basement: Finished
- Has fireplace: Yes
Interior area
- Total interior livable area: 2,295 sqft
Property
Parking
- Parking features: Garage - Attached
Features
- Exterior features: Other
Lot
- Size: 10,162 sqft
Details
- Parcel number: 00350505
Construction
Type & style
- Home type: SingleFamily
Materials
- Roof: Other
Condition
- Year built: 1967
Community & neighborhood
Location
- Region: Lake Oswego
Other
Other facts
- Dogs Allowed
- Floor Covering: title
- Granite countertop
- Heat: forced air
- In Unit
- Living room
- No Utilities included in rent
- Parking Type: attachedGarage
- attachedGarage
- hardwood
- title
Price history
| Date | Event | Price |
|---|---|---|
| 7/25/2025 | Sold | $825,000+150%$359/sqft |
Source: Public Record Report a problem | ||
| 5/2/2017 | Listing removed | $2,695$1/sqft |
Source: Columbia Home Management, LLC. Report a problem | ||
| 3/30/2017 | Listed for rent | $2,695+22.8%$1/sqft |
Source: Columbia Home Management, LLC. Report a problem | ||
| 8/9/2013 | Listing removed | $2,195$1/sqft |
Source: Columbia Home Management, LLC. Report a problem | ||
| 7/11/2013 | Listed for rent | $2,195$1/sqft |
Source: Columbia Home Management, LLC. Report a problem | ||
Public tax history
| Year | Property taxes | Tax assessment |
|---|---|---|
| 2025 | $6,172 +4% | $365,121 +3% |
| 2024 | $5,935 +3% | $354,487 +3% |
| 2023 | $5,763 +2.9% | $344,163 +3% |
Find assessor info on the county website
Neighborhood: 97035
Nearby schools
GreatSchools rating
- 9/10River Grove Elementary SchoolGrades: K-5Distance: 0.2 mi
- 6/10Lakeridge Middle SchoolGrades: 6-8Distance: 0.9 mi
- 9/10Lakeridge High SchoolGrades: 9-12Distance: 2.2 mi
Schools provided by the listing agent
- Elementary: RIVER GROVE
- Middle: WALUGA
- High: LAKERIDGE
Source: The MLS. This data may not be complete. We recommend contacting the local school district to confirm school assignments for this home.
Get a cash offer in 3 minutes
Find out how much your home could sell for in as little as 3 minutes with a no-obligation cash offer.
Estimated market value$809,300
Get a cash offer in 3 minutes
Find out how much your home could sell for in as little as 3 minutes with a no-obligation cash offer.
Estimated market value
$809,300


