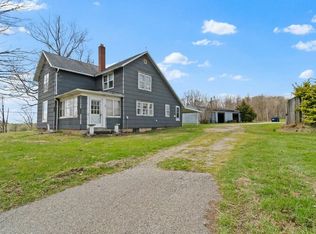Sold
$269,900
5670 S Niles Rd, Saint Joseph, MI 49085
4beds
1,878sqft
Single Family Residence
Built in 1880
2.11 Acres Lot
$274,500 Zestimate®
$144/sqft
$2,236 Estimated rent
Home value
$274,500
$242,000 - $313,000
$2,236/mo
Zestimate® history
Loading...
Owner options
Explore your selling options
What's special
Great opportunity here to purchase a 4 bedroom, 2 full bath home with plenty of outbuilding space in St. Joseph schools. Laundry & one bed on the main level however Sellers use one of the upper bedrooms and private bath as their primary. This older home has been well maintained and lays out nicely. Surrounded by flowering trees and shrubs, Seller has also added a pond feature with goldfish and a heated in-ground 16x38 pool. Pool can be heated with either the natural gas boiler or solar heating system and maintained W/solar cover. Looking for a place to tinker???? Here it is. (1)34x43 garage w/concrete floors & electric w/2 overhead doors, (1)15x42 garage w/1 over head door, and a 20x24 lean to insulated workshop w/220 electrical. This is in addition to the attached 2 car heated & insulate garage/workshop. Property has recently been surveyed. The seller is also selling the house next door at 1699 E John Beers Road.
Zillow last checked: 8 hours ago
Listing updated: September 30, 2025 at 07:15am
Listed by:
Dorothy L Mottl 269-591-0035,
D Mottl Realty Group LLC
Bought with:
The Frazee Team, 6502430934
Century 21 Affiliated
Source: MichRIC,MLS#: 25016702
Facts & features
Interior
Bedrooms & bathrooms
- Bedrooms: 4
- Bathrooms: 2
- Full bathrooms: 2
- Main level bedrooms: 1
Primary bedroom
- Level: Upper
- Area: 425.04
- Dimensions: 25.30 x 16.80
Bedroom 2
- Level: Main
- Area: 190.5
- Dimensions: 15.00 x 12.70
Bedroom 4
- Level: Upper
- Area: 229.22
- Dimensions: 15.70 x 14.60
Primary bathroom
- Level: Upper
- Area: 60.72
- Dimensions: 8.80 x 6.90
Bathroom 2
- Level: Main
- Area: 56
- Dimensions: 10.00 x 5.60
Bathroom 3
- Level: Upper
- Area: 139.2
- Dimensions: 11.60 x 12.00
Dining room
- Level: Main
- Area: 221.65
- Dimensions: 15.50 x 14.30
Family room
- Level: Main
- Area: 418.84
- Dimensions: 28.30 x 14.80
Kitchen
- Level: Main
- Area: 178.12
- Dimensions: 14.60 x 12.20
Laundry
- Level: Main
- Area: 70
- Dimensions: 10.00 x 7.00
Heating
- Forced Air, Other
Cooling
- Central Air
Appliances
- Included: Dryer, Freezer, Microwave, Range, Refrigerator, Washer
- Laundry: Gas Dryer Hookup, Laundry Room, Main Level, Washer Hookup
Features
- Ceiling Fan(s)
- Flooring: Carpet, Ceramic Tile, Laminate
- Windows: Window Treatments
- Basement: Crawl Space,Michigan Basement,Partial
- Has fireplace: No
- Fireplace features: Family Room, Wood Burning
Interior area
- Total structure area: 1,878
- Total interior livable area: 1,878 sqft
- Finished area below ground: 0
Property
Parking
- Total spaces: 2
- Parking features: Garage Faces Side, Garage Door Opener, Attached
- Garage spaces: 2
Features
- Stories: 2
- Exterior features: Balcony
- Has private pool: Yes
- Pool features: In Ground
- Fencing: Vinyl
Lot
- Size: 2.11 Acres
- Dimensions: 607 x 80 x 60 x 31 x 150 x 569
- Features: Shrubs/Hedges
Details
- Parcel number: 111700210013009
Construction
Type & style
- Home type: SingleFamily
- Architectural style: Farmhouse
- Property subtype: Single Family Residence
Materials
- Aluminum Siding, Wood Siding
- Roof: Asphalt,Shingle
Condition
- New construction: No
- Year built: 1880
Utilities & green energy
- Sewer: Septic Tank
- Water: Well
- Utilities for property: Natural Gas Connected
Community & neighborhood
Security
- Security features: Fire Alarm, Smoke Detector(s), Security System
Location
- Region: Saint Joseph
Other
Other facts
- Listing terms: Cash,Conventional
- Road surface type: Paved
Price history
| Date | Event | Price |
|---|---|---|
| 9/26/2025 | Sold | $269,900$144/sqft |
Source: | ||
| 8/13/2025 | Contingent | $269,900$144/sqft |
Source: | ||
| 5/28/2025 | Price change | $269,900-3.6%$144/sqft |
Source: | ||
| 4/21/2025 | Listed for sale | $280,000$149/sqft |
Source: | ||
Public tax history
Tax history is unavailable.
Neighborhood: 49085
Nearby schools
GreatSchools rating
- 7/10Clarke SchoolGrades: K-5Distance: 2.5 mi
- 8/10Upton Middle SchoolGrades: 6-8Distance: 3.8 mi
- 10/10St. Joseph High SchoolGrades: 9-12Distance: 6.4 mi

Get pre-qualified for a loan
At Zillow Home Loans, we can pre-qualify you in as little as 5 minutes with no impact to your credit score.An equal housing lender. NMLS #10287.
