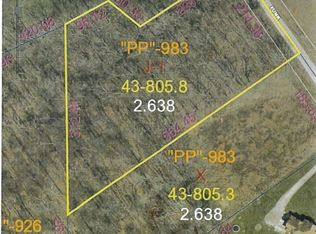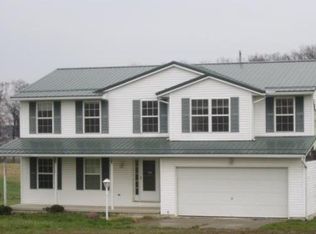Sold for $445,000 on 11/16/23
$445,000
5670 S Funk Rd, Shreve, OH 44676
3beds
3,252sqft
Single Family Residence
Built in 2000
6.35 Acres Lot
$505,400 Zestimate®
$137/sqft
$2,568 Estimated rent
Home value
$505,400
$470,000 - $546,000
$2,568/mo
Zestimate® history
Loading...
Owner options
Explore your selling options
What's special
VIEWS FOR MILES! You will be amazed with everything this Triway home has to offer nestled on 6.35 acres. This custom-built Ratliff, one-owner home features an open floor plan that is sure to please everyone. The large living room features a stone, gas fireplace and a plethora of glass that allows all of the natural light in. The kitchen comes fully equipped with newer Corian countertops (2021), cabinets galore and features an island bar that spills into the living and dining areas. Retreat to the 1st floor owner's suite that has a spacious walk-in closet, private ensuite bath and sliding glass doors that lead out to the impressive back deck with hot tub. First floor laundry, half bath, and an office complete this floor. Upstairs you'll find 2 generous-sized bedrooms that are connected to an upper level living area "pajama lounge" and a full bath. The walk-out lower level houses a giant rec room with fireplace, full bath and 3 additional finished rooms that have the potential of being extra bedrooms, offices, exercise, craft or game rooms. The expansive backyard offers endless possibilities with breathtaking views of the countryside and offers tons of fun to be had with an above-ground pool (2017), swingset, and trampoline. Chicken coop, 12X20 shed and generator also to stay. Many improvements including Metal roof (2020), Furnace/AC (2016), some carpeting and luxury vinyl plank flooring. This is definitely a one of a kind. Don’t miss your opportunity to make this house yours!
Zillow last checked: 8 hours ago
Listing updated: November 17, 2023 at 11:17am
Listing Provided by:
Janell Cooper (330)345-4444chris@danberry.com,
The Danberry Co.
Bought with:
Melissa E Kurtz, 2015000862
M. C. Real Estate
Source: MLS Now,MLS#: 4492706 Originating MLS: Wayne Holmes Association of REALTORS
Originating MLS: Wayne Holmes Association of REALTORS
Facts & features
Interior
Bedrooms & bathrooms
- Bedrooms: 3
- Bathrooms: 4
- Full bathrooms: 3
- 1/2 bathrooms: 1
- Main level bathrooms: 2
- Main level bedrooms: 1
Primary bedroom
- Description: Flooring: Luxury Vinyl Tile
- Level: First
- Dimensions: 16.00 x 16.00
Bedroom
- Description: Flooring: Luxury Vinyl Tile
- Level: Second
- Dimensions: 21.00 x 14.00
Bedroom
- Description: Flooring: Luxury Vinyl Tile
- Level: Second
- Dimensions: 16.00 x 13.00
Primary bathroom
- Level: First
- Dimensions: 16.00 x 7.00
Bonus room
- Description: Flooring: Carpet
- Level: Lower
- Dimensions: 16.00 x 13.00
Bonus room
- Description: Flooring: Carpet
- Level: Lower
- Dimensions: 15.00 x 11.00
Dining room
- Description: Flooring: Wood
- Level: First
- Dimensions: 11.00 x 10.00
Kitchen
- Description: Flooring: Ceramic Tile
- Level: First
- Dimensions: 14.00 x 13.00
Laundry
- Description: Flooring: Luxury Vinyl Tile
- Level: First
- Dimensions: 8.00 x 7.00
Living room
- Description: Flooring: Carpet,Wood
- Features: Fireplace
- Level: First
- Dimensions: 27.00 x 18.00
Loft
- Description: Flooring: Carpet
- Level: Second
- Dimensions: 16.00 x 15.00
Mud room
- Description: Flooring: Carpet
- Level: First
- Dimensions: 9.00 x 8.00
Office
- Description: Flooring: Carpet
- Level: Lower
- Dimensions: 16.00 x 15.00
Recreation
- Description: Flooring: Carpet
- Level: Lower
- Dimensions: 25.00 x 23.00
Heating
- Forced Air, Gas
Cooling
- Central Air
Appliances
- Included: Dishwasher, Disposal, Microwave, Range, Refrigerator
Features
- Basement: Full,Partially Finished,Walk-Out Access
- Number of fireplaces: 2
Interior area
- Total structure area: 3,252
- Total interior livable area: 3,252 sqft
- Finished area above ground: 2,064
- Finished area below ground: 1,188
Property
Parking
- Total spaces: 2
- Parking features: Attached, Garage, Garage Door Opener, Unpaved
- Attached garage spaces: 2
Features
- Levels: Two
- Stories: 2
- Patio & porch: Deck
- Pool features: Above Ground
- Has spa: Yes
- Spa features: Hot Tub
Lot
- Size: 6.35 Acres
Details
- Parcel number: 4300576009
Construction
Type & style
- Home type: SingleFamily
- Architectural style: Cape Cod
- Property subtype: Single Family Residence
Materials
- Stone, Vinyl Siding
- Roof: Metal
Condition
- Year built: 2000
Utilities & green energy
- Sewer: Septic Tank
- Water: Well
Community & neighborhood
Security
- Security features: Smoke Detector(s)
Location
- Region: Shreve
- Subdivision: Smith
Other
Other facts
- Listing terms: Cash,Conventional,FHA,USDA Loan,VA Loan
Price history
| Date | Event | Price |
|---|---|---|
| 11/17/2023 | Pending sale | $475,000+6.7%$146/sqft |
Source: | ||
| 11/16/2023 | Sold | $445,000-6.3%$137/sqft |
Source: | ||
| 10/12/2023 | Contingent | $475,000$146/sqft |
Source: | ||
| 10/7/2023 | Listed for sale | $475,000+1770.1%$146/sqft |
Source: | ||
| 1/18/2000 | Sold | $25,400-38.1%$8/sqft |
Source: Public Record Report a problem | ||
Public tax history
| Year | Property taxes | Tax assessment |
|---|---|---|
| 2024 | $4,513 +2.1% | $128,480 |
| 2023 | $4,421 +27.8% | $128,480 +40% |
| 2022 | $3,459 -0.2% | $91,760 |
Find assessor info on the county website
Neighborhood: 44676
Nearby schools
GreatSchools rating
- 6/10Shreve Elementary SchoolGrades: PK-5Distance: 5 mi
- 6/10Triway Junior High SchoolGrades: 6-8Distance: 6.5 mi
- 6/10Triway High SchoolGrades: 9-12Distance: 6.6 mi
Schools provided by the listing agent
- District: Triway LSD - 8509
Source: MLS Now. This data may not be complete. We recommend contacting the local school district to confirm school assignments for this home.

Get pre-qualified for a loan
At Zillow Home Loans, we can pre-qualify you in as little as 5 minutes with no impact to your credit score.An equal housing lender. NMLS #10287.

