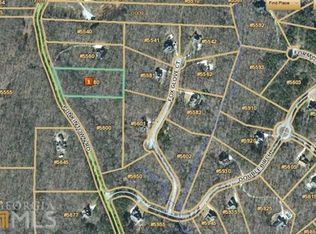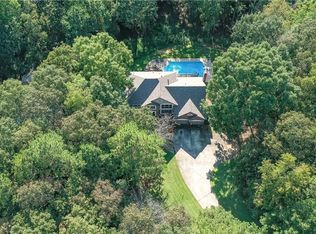Sold for $50,000
$50,000
5670 Punkintown Rd, Douglasville, GA 30135
4beds
3,164sqft
SingleFamily
Built in 1995
5 Acres Lot
$-- Zestimate®
$16/sqft
$2,692 Estimated rent
Home value
Not available
Estimated sales range
Not available
$2,692/mo
Zestimate® history
Loading...
Owner options
Explore your selling options
What's special
Newly remodeled 4 sided brick ranch on 5 acres. The kitchen is large and open with viking oven and stove, Bosch dish washer, tasteful cabinetry with granite counter tops. Also, LED task lighting, hidden electrical outlets, tile back splash, slow close drawers, Franke sink. Separate dining living and den. Hard wood flooring through out. Daylight unfinished basement. Master suite has tray ceiling and plenty of natural light. Master bath is large with walk in shower, sep bath, water closet, double granite vanity. Garage is detached with a portico for rainy days.
Facts & features
Interior
Bedrooms & bathrooms
- Bedrooms: 4
- Bathrooms: 3
- Full bathrooms: 3
Heating
- Forced air, Gas
Cooling
- Central
Appliances
- Included: Dishwasher, Microwave
Features
- Flooring: Hardwood
- Basement: Unfinished
- Has fireplace: Yes
Interior area
- Total interior livable area: 3,164 sqft
Property
Parking
- Total spaces: 1
- Parking features: Garage - Attached
Features
- Exterior features: Brick
Lot
- Size: 5 Acres
Details
- Parcel number: 00020250040
Construction
Type & style
- Home type: SingleFamily
Materials
- Roof: Composition
Condition
- Year built: 1995
Utilities & green energy
- Water: Public Water
Community & neighborhood
Location
- Region: Douglasville
Other
Other facts
- Age Desc: Resale
- Appliance Desc: Gas Ovn/Rng/Ctop, Smoke/Fire Alarm
- Bedroom Desc: Bdrm On Main Lev, Mstr On Main
- Cooling Desc: Ceiling Fans
- Exterior: Fenced Yard
- Interior: Trey Ceilings, 9 ft + Ceil Main
- Kitchen Features: Breakfast Area, Pantry, Counter Top - Stone
- Rooms Desc: Separate Lvng Rm, Separate Den
- Lot Desc: Wooded, Sloped
- Master Bath Features: Double Vanity, Garden Tub, Sep Tub/Shower
- Construction Desc: Brick 4 Sides
- Parking Desc: 2 Car Garage
- Property Category: Residential Detached
- Road Type: Paved
- Setting: Other
- Sewer Desc: Septic Tank
- Water Source: Public Water
- Stories: 1 Story
- Style: Ranch
- Laundry Features/Location: Main Level, Mud Room
- High School: Chapel Hill
- Middle School: Fairplay
- Elementary School: Dorsett Shoals
- Owner Financing?: 0
- Tennis on Property?: 0
- Swim/Tennis Fee: 0
- Waterfront Footage: 0
- Tax Year: 2017
- Association Fee Frequency: Annually
- Master Association Fee Frequency: Annually
- Acreage Source: Public Records
- Taxes: 4406
- Disability Access: Accessible Doors
- Tax ID: 2025-00-0-0-004
Price history
| Date | Event | Price |
|---|---|---|
| 9/1/2023 | Sold | $50,000+11.1%$16/sqft |
Source: Public Record Report a problem | ||
| 6/5/2023 | Sold | $45,000+0.2%$14/sqft |
Source: Public Record Report a problem | ||
| 10/20/2022 | Price change | $44,901+0%$14/sqft |
Source: | ||
| 10/11/2022 | Price change | $44,900-8.4%$14/sqft |
Source: | ||
| 10/4/2022 | Price change | $48,999-19%$15/sqft |
Source: | ||
Public tax history
| Year | Property taxes | Tax assessment |
|---|---|---|
| 2025 | $1,257 -0.2% | $40,000 |
| 2024 | $1,259 +64.9% | $40,000 +66.7% |
| 2023 | $763 -9% | $24,000 |
Find assessor info on the county website
Neighborhood: 30135
Nearby schools
GreatSchools rating
- 6/10Dorsett Shoals Elementary SchoolGrades: K-5Distance: 2.2 mi
- 6/10Fairplay Middle SchoolGrades: 6-8Distance: 4.9 mi
- 6/10Chapel Hill High SchoolGrades: 9-12Distance: 3.4 mi
Schools provided by the listing agent
- Elementary: Dorsett Shoals
- Middle: Fairplay
- High: Chapel Hill
Source: The MLS. This data may not be complete. We recommend contacting the local school district to confirm school assignments for this home.

