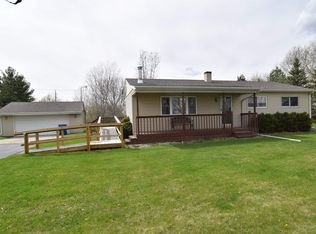Sold for $255,000
$255,000
5670 Eleven Mile Rd, Freeland, MI 48623
3beds
1,736sqft
Single Family Residence
Built in 1980
0.9 Acres Lot
$262,400 Zestimate®
$147/sqft
$1,874 Estimated rent
Home value
$262,400
Estimated sales range
Not available
$1,874/mo
Zestimate® history
Loading...
Owner options
Explore your selling options
What's special
This 3-bedroom, 2-bathroom tri-level home offers an abundance of space and storage on nearly an acre (0.91 acres) in the heart of the Tri-Cities! All three bedrooms are conveniently located on the upper level, which features new laminate plank flooring and freshly painted bedrooms (June 2024). A full bathroom is located on both the main and upper levels for added convenience. The kitchen showcases stunning Brazilian teak wood flooring, while two oversized living rooms (11x20) provide plenty of space for relaxing and entertaining. Storage is no issue here—this home includes a 9x10 bonus storage room with built-in storage closets and a closet system, a 2.5-car attached garage with ample built-in storage, and an outdoor storage shed. The 10x19 sunroom is the perfect spot to enjoy the scenic backyard. Additional highlights include lower-level laundry, fresh landscaping with new mulch (March 2025), and easy access to US-10 and M-47. This home is a must-see for anyone looking for space, storage, and convenience—schedule your showing today! Owner is related to a licensed real estate agent in the State of Michigan.
Zillow last checked: 8 hours ago
Listing updated: April 28, 2025 at 06:50am
Listed by:
MacKenzie M Steinbauer 989-339-8862,
RE/MAX Results
Bought with:
Vanda Yaroch, 6501323080
Coldwell Banker Professionals
Source: MiRealSource,MLS#: 50170025 Originating MLS: Bay County REALTOR Association
Originating MLS: Bay County REALTOR Association
Facts & features
Interior
Bedrooms & bathrooms
- Bedrooms: 3
- Bathrooms: 2
- Full bathrooms: 2
- Main level bathrooms: 1
Bedroom 1
- Features: Laminate
- Level: Upper
- Area: 121
- Dimensions: 11 x 11
Bedroom 2
- Features: Laminate
- Level: Upper
- Area: 99
- Dimensions: 11 x 9
Bedroom 3
- Features: Laminate
- Level: Upper
- Area: 99
- Dimensions: 9 x 11
Bathroom 1
- Features: Ceramic
- Level: Main
- Area: 64
- Dimensions: 8 x 8
Bathroom 2
- Features: Ceramic
- Level: Upper
- Area: 32
- Dimensions: 4 x 8
Dining room
- Features: Wood
- Level: Main
- Area: 110
- Dimensions: 11 x 10
Family room
- Features: Laminate
- Level: Lower
- Area: 220
- Dimensions: 20 x 11
Kitchen
- Features: Wood
- Level: Main
- Area: 110
- Dimensions: 11 x 10
Living room
- Features: Carpet
- Level: Main
- Area: 220
- Dimensions: 11 x 20
Heating
- Forced Air, Natural Gas
Cooling
- Ceiling Fan(s), Central Air
Appliances
- Included: Dishwasher, Dryer, Microwave, Range/Oven, Refrigerator, Washer
- Laundry: Lower Level
Features
- Sump Pump
- Flooring: Hardwood, Laminate, Carpet, Wood, Vinyl, Ceramic Tile
- Basement: Sump Pump,Crawl Space
- Has fireplace: No
Interior area
- Total structure area: 1,736
- Total interior livable area: 1,736 sqft
- Finished area above ground: 1,736
- Finished area below ground: 0
Property
Parking
- Total spaces: 3
- Parking features: 3 or More Spaces, Garage, Attached, Electric in Garage, Garage Door Opener
- Attached garage spaces: 2.5
Features
- Levels: Tri-Level
- Patio & porch: Porch
- Has view: Yes
- View description: Rural View
- Frontage type: Road
- Frontage length: 150
Lot
- Size: 0.90 Acres
- Dimensions: 150 x 262
- Features: Deep Lot - 150+ Ft., Large Lot - 65+ Ft.
Details
- Additional structures: Shed(s)
- Parcel number: 14003320001007
- Special conditions: Private
Construction
Type & style
- Home type: SingleFamily
- Architectural style: Traditional
- Property subtype: Single Family Residence
Materials
- Vinyl Siding
Condition
- New construction: No
- Year built: 1980
Utilities & green energy
- Sewer: Septic Tank
- Water: Public
Community & neighborhood
Location
- Region: Freeland
- Subdivision: N/A
Other
Other facts
- Listing agreement: Exclusive Right To Sell
- Listing terms: Cash,Conventional
- Road surface type: Paved
Price history
| Date | Event | Price |
|---|---|---|
| 4/25/2025 | Sold | $255,000-1.9%$147/sqft |
Source: | ||
| 4/15/2025 | Pending sale | $259,900$150/sqft |
Source: | ||
| 4/7/2025 | Contingent | $259,900$150/sqft |
Source: | ||
| 3/31/2025 | Listed for sale | $259,900+29.9%$150/sqft |
Source: | ||
| 6/28/2021 | Sold | $200,000+25%$115/sqft |
Source: Public Record Report a problem | ||
Public tax history
| Year | Property taxes | Tax assessment |
|---|---|---|
| 2024 | $3,391 +93.6% | $100,250 +11% |
| 2023 | $1,751 -37.5% | $90,350 +12.2% |
| 2022 | $2,803 +7.5% | $80,550 +6.5% |
Find assessor info on the county website
Neighborhood: 48623
Nearby schools
GreatSchools rating
- 7/10Auburn Elementary SchoolGrades: K-5Distance: 2.9 mi
- 6/10Western Middle SchoolGrades: 6-8Distance: 2.5 mi
- 6/10Bay City Western High SchoolGrades: 9-12Distance: 2.5 mi
Schools provided by the listing agent
- Elementary: Auburn Elementary
- Middle: Westen Middle School
- High: Western High School
- District: Bay City School District
Source: MiRealSource. This data may not be complete. We recommend contacting the local school district to confirm school assignments for this home.
Get pre-qualified for a loan
At Zillow Home Loans, we can pre-qualify you in as little as 5 minutes with no impact to your credit score.An equal housing lender. NMLS #10287.
Sell for more on Zillow
Get a Zillow Showcase℠ listing at no additional cost and you could sell for .
$262,400
2% more+$5,248
With Zillow Showcase(estimated)$267,648
