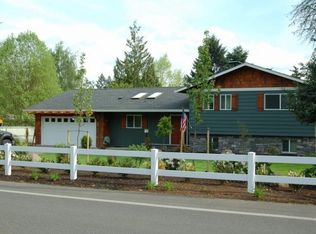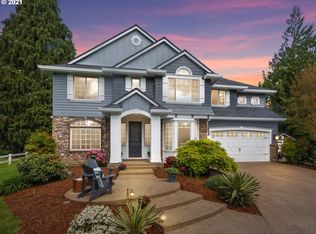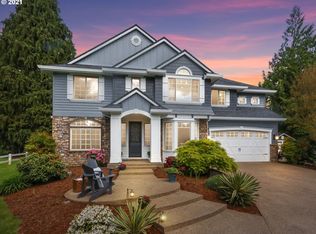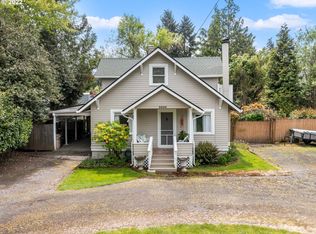Sold
$825,000
5670 Childs Rd, Lake Oswego, OR 97035
4beds
2,298sqft
Residential, Single Family Residence
Built in 1967
-- sqft lot
$813,500 Zestimate®
$359/sqft
$3,608 Estimated rent
Home value
$813,500
$765,000 - $862,000
$3,608/mo
Zestimate® history
Loading...
Owner options
Explore your selling options
What's special
New listing in Lake Oswego. Open house Saturday 2-4. Side split level with main floor entrance to Kitchen and open living room. Separate living downstairs having a Full Bathroom, bedroom and access to the back yard, Oversized Family room or living quarters and fireplace. Oversized garage w/ storage below and room for RV on the side of the home if desired. Location to Rivergrove school up the street in one direction and Tualatin river access to the south. Lloyd minor park boat access for kayaking and full-size children’s park structure. Entertaining home inside and outside with covered back deck for year round BBQ's. Lake Oswego access to swim park and new community center by Lakeridge high school. Location to both I5 and 205 for easy commute as well.
Zillow last checked: 8 hours ago
Listing updated: November 08, 2025 at 09:00pm
Listed by:
Troy Johnston 503-616-8091,
eXp Realty, LLC
Bought with:
Tamara Stone, 201235217
eXp Realty, LLC
Source: RMLS (OR),MLS#: 166154429
Facts & features
Interior
Bedrooms & bathrooms
- Bedrooms: 4
- Bathrooms: 3
- Full bathrooms: 2
- Partial bathrooms: 1
Primary bedroom
- Level: Upper
Bedroom 2
- Level: Upper
Bedroom 3
- Level: Upper
Bedroom 4
- Level: Lower
Dining room
- Level: Main
Family room
- Level: Lower
Kitchen
- Level: Main
Living room
- Level: Main
Heating
- Forced Air
Cooling
- Central Air
Appliances
- Included: Built-In Range, Dishwasher, Free-Standing Refrigerator, Microwave, Electric Water Heater
Features
- Granite, Kitchen Island
- Flooring: Hardwood, Wall to Wall Carpet
- Basement: Finished,Full
- Number of fireplaces: 2
- Fireplace features: Wood Burning
Interior area
- Total structure area: 2,298
- Total interior livable area: 2,298 sqft
Property
Parking
- Total spaces: 2
- Parking features: Driveway, Attached, Oversized
- Attached garage spaces: 2
- Has uncovered spaces: Yes
Features
- Levels: Multi/Split
- Stories: 3
- Patio & porch: Covered Deck, Patio
- Exterior features: Yard
Lot
- Features: Sprinkler, SqFt 10000 to 14999
Details
- Parcel number: 00350505
Construction
Type & style
- Home type: SingleFamily
- Property subtype: Residential, Single Family Residence
Materials
- Cultured Stone, Lap Siding
- Foundation: Concrete Perimeter
- Roof: Composition
Condition
- Resale
- New construction: No
- Year built: 1967
Utilities & green energy
- Gas: Gas
- Sewer: Public Sewer
- Water: Public
Community & neighborhood
Location
- Region: Lake Oswego
Other
Other facts
- Listing terms: Cash,Conventional,FHA
- Road surface type: Paved
Price history
| Date | Event | Price |
|---|---|---|
| 7/28/2025 | Sold | $825,000-1.7%$359/sqft |
Source: | ||
| 7/5/2025 | Pending sale | $839,000$365/sqft |
Source: | ||
| 6/28/2025 | Price change | $839,000-4.6%$365/sqft |
Source: | ||
| 5/9/2025 | Price change | $879,000-7.4%$383/sqft |
Source: | ||
| 4/10/2025 | Listed for sale | $949,000$413/sqft |
Source: | ||
Public tax history
Tax history is unavailable.
Neighborhood: 97035
Nearby schools
GreatSchools rating
- 9/10River Grove Elementary SchoolGrades: K-5Distance: 0.2 mi
- 6/10Lakeridge Middle SchoolGrades: 6-8Distance: 0.9 mi
- 9/10Lakeridge High SchoolGrades: 9-12Distance: 2.2 mi
Schools provided by the listing agent
- Elementary: River Grove
- Middle: Lakeridge
- High: Lakeridge
Source: RMLS (OR). This data may not be complete. We recommend contacting the local school district to confirm school assignments for this home.
Get a cash offer in 3 minutes
Find out how much your home could sell for in as little as 3 minutes with a no-obligation cash offer.
Estimated market value$813,500
Get a cash offer in 3 minutes
Find out how much your home could sell for in as little as 3 minutes with a no-obligation cash offer.
Estimated market value
$813,500



