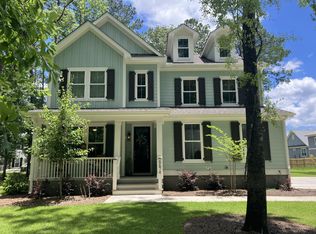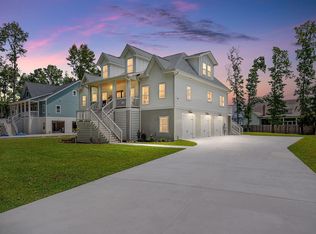Closed
$920,000
5670 Barbary Coast Rd, Hollywood, SC 29449
4beds
4,445sqft
Single Family Residence
Built in 2023
0.43 Acres Lot
$1,008,800 Zestimate®
$207/sqft
$6,200 Estimated rent
Home value
$1,008,800
$948,000 - $1.08M
$6,200/mo
Zestimate® history
Loading...
Owner options
Explore your selling options
What's special
Discover 5670 Barbary Coast Rd., an exquisite custom-built new home by a boutique builder in the serene Hollywood, SC. This remarkable residence seamlessly fuses contemporary luxury with thoughtful design, promising an unparalleled living experience. Within a short drive, you'll find the Toogoodoo boat landing for easy access to boating activities, while downtown Charleston and Summerville are both a quick 30-minute commute away. Enjoy the pristine beaches of Edisto and Folly, just a short drive from your new home.As you step inside, you'll be captivated by the timeless allure of engineered wood flooring that graces the primary living spaces, creating a cozy and inviting atmosphere. The house is adorned with brand-new modern fixtures throughout, enhancing both aesthetics and functionality. The heart of this residence lies in its magnificent kitchen, featuring a generously-sized stone island and custom tiling that effortlessly marries style with practicality. Adjacent to the upstairs balcony, the connected breakfast nook is an ideal spot to savor your morning moments. Whether you're preparing family meals or hosting gatherings, this well-appointed kitchen is sure to be the focal point. The separate dining area offers ample space for more formal occasions, while the spacious family room opens up to a screened-in porch and balcony, providing the perfect setting for morning coffee and embracing the outdoor ambiance. The owner's suite, located on the main floor, serves as a peaceful retreat, boasting two spacious walk-in closets for added convenience. The modern bathroom is a haven of relaxation, complete with a freestanding tub, a shower, and an elegant dual vanity, all accentuated by exquisite tile flooring and surrounds. Upstairs, the three additional bedrooms are generously proportioned, allowing for abundant natural light and ample storage. These rooms can serve as versatile spaces, perfect for use as media rooms or home offices. Additionally, there are two more full baths upstairs, each showcasing its own unique design, along with additional storage space. The splendid third-level balcony offers breathtaking views of the Stono River. Step outside to admire the expansive yard, which has been meticulously landscaped and adorned with fresh sod, creating an inviting outdoor space for various activities and gatherings. You'll never have to worry about parking with the spacious four-car garage, which is both heated and cooled. The garage also features its own separate workshop, playroom, and full bath. For future convenience, the home includes a pre-planned elevator shaft, allowing for the potential addition of an elevator. The builder has thoughtfully designed the site for a possible pool addition by the future owner. This is your chance to make this extraordinary property your own. Crafted with quality and elegance in mind, this custom home eagerly awaits its next owner. Schedule a viewing today and experience the harmonious fusion of modern living and timeless charm at 5670 Barbary Coast Rd. in Hollywood, SC.
Zillow last checked: 8 hours ago
Listing updated: December 19, 2025 at 06:41am
Listed by:
Bright City LLC
Bought with:
Matt O'Neill Real Estate
Source: CTMLS,MLS#: 24000863
Facts & features
Interior
Bedrooms & bathrooms
- Bedrooms: 4
- Bathrooms: 5
- Full bathrooms: 4
- 1/2 bathrooms: 1
Heating
- Electric
Cooling
- Central Air
Features
- Ceiling - Smooth, Garden Tub/Shower, Kitchen Island, Ceiling Fan(s)
- Flooring: Ceramic Tile, Luxury Vinyl, Wood
- Has fireplace: No
Interior area
- Total structure area: 4,445
- Total interior livable area: 4,445 sqft
Property
Parking
- Total spaces: 4
- Parking features: Garage, Off Street, Garage Door Opener
- Garage spaces: 4
Features
- Levels: Three Or More
- Stories: 3
- Patio & porch: Front Porch
- Exterior features: Elevator Shaft
- Fencing: Partial
Lot
- Size: 0.43 Acres
- Features: 0 - .5 Acre
Details
- Additional structures: Workshop
- Parcel number: 2851300005
Construction
Type & style
- Home type: SingleFamily
- Architectural style: Traditional
- Property subtype: Single Family Residence
Materials
- Cement Siding
- Foundation: Raised
- Roof: Architectural
Condition
- New construction: Yes
- Year built: 2023
Utilities & green energy
- Sewer: Septic Tank
- Water: Public
- Utilities for property: Dominion Energy
Community & neighborhood
Location
- Region: Hollywood
- Subdivision: Royal Harbor
Other
Other facts
- Listing terms: Any
Price history
| Date | Event | Price |
|---|---|---|
| 4/17/2024 | Sold | $920,000-1%$207/sqft |
Source: | ||
| 3/4/2024 | Contingent | $929,000$209/sqft |
Source: | ||
| 2/15/2024 | Price change | $929,000-0.5%$209/sqft |
Source: | ||
| 2/8/2024 | Price change | $934,000-0.5%$210/sqft |
Source: | ||
| 2/1/2024 | Price change | $939,000-1.1%$211/sqft |
Source: | ||
Public tax history
| Year | Property taxes | Tax assessment |
|---|---|---|
| 2024 | $15,247 +1323.5% | $55,200 +1273.1% |
| 2023 | $1,071 +7% | $4,020 +3.3% |
| 2022 | $1,001 +625.6% | $3,890 +872.5% |
Find assessor info on the county website
Neighborhood: 29449
Nearby schools
GreatSchools rating
- 2/10EB Ellington Elementary SchoolGrades: PK-5Distance: 4.9 mi
- 2/10Baptist Hill High SchoolGrades: 6-12Distance: 8.1 mi
Schools provided by the listing agent
- Elementary: E.B. Ellington
- Middle: Baptist Hill
- High: Baptist Hill
Source: CTMLS. This data may not be complete. We recommend contacting the local school district to confirm school assignments for this home.
Get a cash offer in 3 minutes
Find out how much your home could sell for in as little as 3 minutes with a no-obligation cash offer.
Estimated market value$1,008,800
Get a cash offer in 3 minutes
Find out how much your home could sell for in as little as 3 minutes with a no-obligation cash offer.
Estimated market value
$1,008,800

