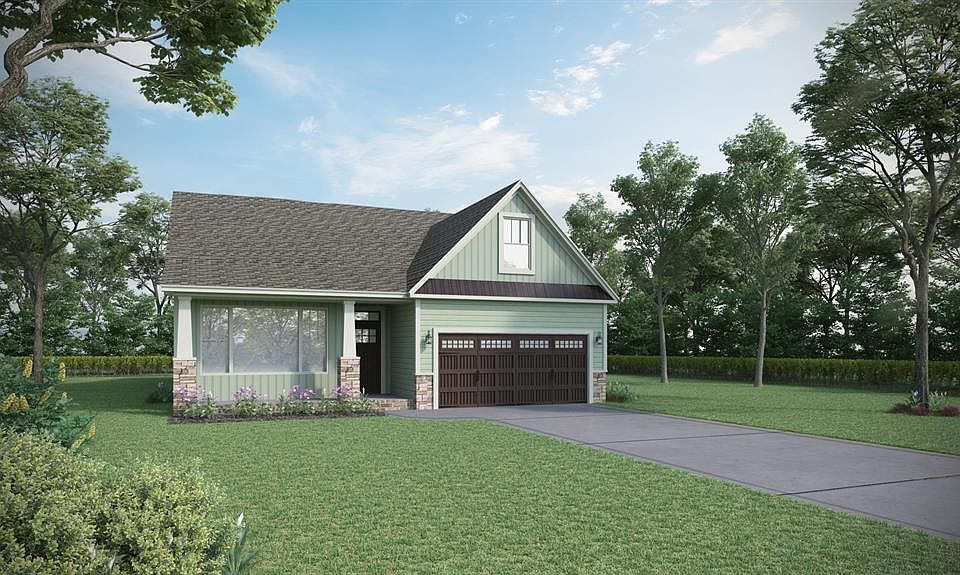The property is located at 567 Winstone Trail WOODRUFF SC 29388 priced at 519900, the square foot and stories are 2640, 2.The number of bath is 3, halfbath is 0 there are 4 bedrooms and 2 garages. For more details please, call or email.
New construction
$519,900
567 Winstone Trl, Woodruff, SC 29388
4beds
2,640sqft
Single Family Residence
Built in 2025
-- sqft lot
$519,000 Zestimate®
$197/sqft
$-- HOA
- 4 days |
- 22 |
- 0 |
Zillow last checked: October 25, 2025 at 06:25am
Listing updated: October 25, 2025 at 06:25am
Listed by:
D.R. Horton
Source: DR Horton
Travel times
Schedule tour
Select your preferred tour type — either in-person or real-time video tour — then discuss available options with the builder representative you're connected with.
Facts & features
Interior
Bedrooms & bathrooms
- Bedrooms: 4
- Bathrooms: 3
- Full bathrooms: 3
Interior area
- Total interior livable area: 2,640 sqft
Property
Parking
- Total spaces: 2
- Parking features: Garage
- Garage spaces: 2
Features
- Levels: 2.0
- Stories: 2
Details
- Parcel number: 4190004548
Construction
Type & style
- Home type: SingleFamily
- Property subtype: Single Family Residence
Condition
- New Construction
- New construction: Yes
- Year built: 2025
Details
- Builder name: D.R. Horton
Community & HOA
Community
- Subdivision: Pinebrook
Location
- Region: Woodruff
Financial & listing details
- Price per square foot: $197/sqft
- Tax assessed value: $21,200
- Annual tax amount: $469
- Date on market: 10/25/2025
About the community
Experience premier living at Pinebrook, a charming private new home community centrally located between Spartanburg and Woodruff, SC. Our thoughtfully designed single-family homes cater to diverse lifestyles with both main-level and second-level primary suites, offering flexibility and convenience
Located near Three Pines Country Club, Interstate 85, and Interstate 26, Pinebrook offers the perfect blend of tranquility and accessibility. Pinebrook is a great opportunity in a premier location.
Make Pinebrook your home today!
Source: DR Horton

