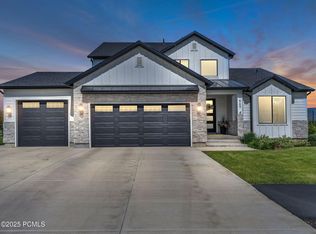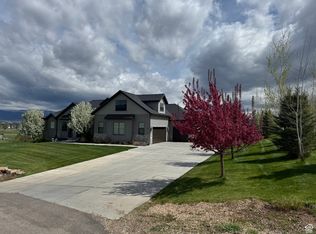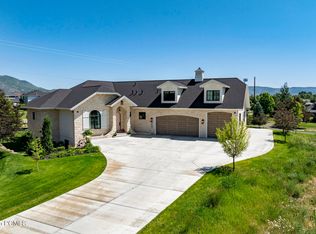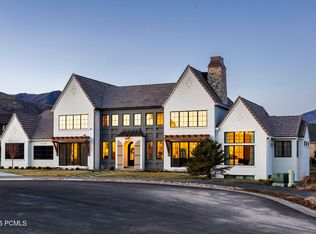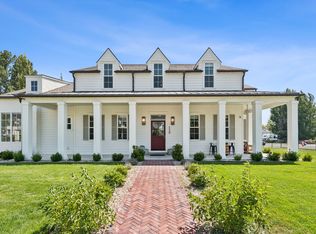Welcome to this cheerful, turnkey home located in the quaint and charming Midway Village, nestled near Utah's best ski resorts, boating lakes, and the world-famous fly fishing on the Provo River. Located in the sought-after Cascades area with stunning views of Timpanogos and the Wasatch Range, and with Wasatch State Park right next door and multiple golf courses nearby, outdoor adventure awaits right outside your doorstep. Enjoy direct access to ATV, motorcycle, and snowmobile trails from your spacious 3-car garage with an epoxy-coated floor. This beautiful 5,359 square-foot home has been lovingly cared for by a family and recently refreshed with newly painted cabinets. It includes 4 bedrooms, 4 bathrooms, and a unique bunk room with eight built-in bunk beds and a private theater, plus an additional theater room in the basement. High-end finishes feature hardwood flooring throughout the main floor, extensive molding, wood paneling, upper-end tile, and aluminum-clad wood windows. The luxurious main-level master suite offers a separate shower and tub. The home is complete with top-of-the-line Wolf and Sub-Zero appliances, including Pebble ice and drink drawers, and an outdoor BBQ. Turn Key Home: 5,359 square feet 4 bedrooms 4 bathrooms + Bunk Room with 8 Bunk Beds and Adjacent Full Bath Bunk room with 8 built-in bunk beds Two theater rooms Aluminum-clad wood windows Hardwood flooring throughout the main floor Extensive molding and wood paneling Upper-end tile finishes Newly painted cabinets Wolf and Sub-Zero appliances, including Pebble ice and drink drawers Outdoor BBQ Whole-home audio system Security system with cameras Built-in Christmas lighting Electric vehicle charging capability Wired for a hot tub Epoxy-coated garage floor The HOA maintains lawn and watering for a worry-free experience, all at a surprisingly low HOA fee. Whether as a full-time family home, vacation getaway, or luxurious second home, this property provides happiness and convenience for all who visit.
Pending
$2,595,000
567 W Cascade Meadows Loop S, Midway, UT 84049
5beds
5,359sqft
Est.:
Single Family Residence
Built in 2015
5,227.2 Square Feet Lot
$2,483,000 Zestimate®
$484/sqft
$150/mo HOA
What's special
Epoxy-coated garage floorOutdoor bbqWood panelingElectric vehicle charging capabilityHardwood flooringPrivate theaterExtensive molding
- 92 days |
- 24 |
- 0 |
Zillow last checked: 8 hours ago
Listing updated: June 10, 2025 at 12:35pm
Listed by:
Matthew Menlove 801-792-7417,
Equity Real Estate
Source: UtahRealEstate.com,MLS#: 2087416
Facts & features
Interior
Bedrooms & bathrooms
- Bedrooms: 5
- Bathrooms: 5
- Full bathrooms: 2
- 3/4 bathrooms: 2
- 1/2 bathrooms: 1
- Partial bathrooms: 1
- Main level bedrooms: 1
Rooms
- Room types: Master Bathroom, Den/Office, Great Room, Theater Room
Primary bedroom
- Level: First
Heating
- Forced Air, Central
Cooling
- Central Air, Ceiling Fan(s)
Appliances
- Included: Dryer, Gas Grill/BBQ, Microwave, Range Hood, Refrigerator, Washer, Water Softener Owned, Disposal, Gas Oven, Gas Range, Free-Standing Range
- Laundry: Electric Dryer Hookup
Features
- Wet Bar, Separate Bath/Shower, Walk-In Closet(s), Vaulted Ceiling(s), Granite Counters
- Flooring: Carpet, Hardwood, Tile
- Doors: French Doors
- Windows: Blinds, Part, Window Coverings, Bay Window(s), Double Pane Windows
- Basement: Full
- Number of fireplaces: 1
Interior area
- Total structure area: 5,359
- Total interior livable area: 5,359 sqft
- Finished area above ground: 3,061
- Finished area below ground: 2,298
Property
Parking
- Total spaces: 3
- Parking features: Garage - Attached
- Attached garage spaces: 3
Accessibility
- Accessibility features: Single Level Living
Features
- Levels: Two
- Stories: 3
- Patio & porch: Covered, Porch, Patio, Covered Deck, Covered Patio, Open Porch, Open Patio
- Exterior features: Entry (Foyer), Lighting
- Has view: Yes
- View description: Mountain(s)
Lot
- Size: 5,227.2 Square Feet
- Features: Curb & Gutter, Sprinkler: Auto-Full
- Topography: Terrain
- Residential vegetation: Landscaping: Full
Details
- Parcel number: 0000207805
- Zoning: RES
- Zoning description: Single-Family
- Other equipment: Projector
Construction
Type & style
- Home type: SingleFamily
- Property subtype: Single Family Residence
Materials
- Brick, Clapboard/Masonite
- Roof: Asphalt,Metal
Condition
- Blt./Standing
- New construction: No
- Year built: 2015
Utilities & green energy
- Sewer: Public Sewer, Sewer: Public
- Water: Culinary
- Utilities for property: Natural Gas Connected, Electricity Connected, Sewer Connected, Water Connected
Community & HOA
Community
- Security: Fire Alarm, Security Alarm, Alarm System, Security System
- Subdivision: Cascade Meadows
HOA
- Has HOA: Yes
- Amenities included: Biking Trails, Playground, Snow Removal
- HOA fee: $150 monthly
Location
- Region: Midway
Financial & listing details
- Price per square foot: $484/sqft
- Annual tax amount: $7,994
- Date on market: 5/23/2025
- Listing terms: Cash,Conventional
- Inclusions: Alarm System, Ceiling Fan, Dryer, Gas Grill/BBQ, Microwave, Range, Range Hood, Refrigerator, Washer, Water Softener: Own, Window Coverings, Projector, Video Door Bell(s), Video Camera(s)
- Exclusions: Workbench
- Acres allowed for irrigation: 0
- Electric utility on property: Yes
- Road surface type: Paved
Estimated market value
$2,483,000
$2.36M - $2.61M
$7,013/mo
Price history
Price history
| Date | Event | Price |
|---|---|---|
| 6/10/2025 | Pending sale | $2,595,000$484/sqft |
Source: | ||
| 5/24/2025 | Price change | $2,595,000+62.7%$484/sqft |
Source: | ||
| 11/29/2021 | Pending sale | $1,594,999$298/sqft |
Source: | ||
| 11/19/2021 | Listed for sale | $1,594,999$298/sqft |
Source: | ||
Public tax history
Public tax history
Tax history is unavailable.BuyAbility℠ payment
Est. payment
$15,843/mo
Principal & interest
$13812
Property taxes
$973
Other costs
$1058
Climate risks
Neighborhood: 84049
Nearby schools
GreatSchools rating
- 8/10Midway SchoolGrades: PK-5Distance: 1 mi
- 7/10Rocky Mountain Middle SchoolGrades: 6-8Distance: 3 mi
- 7/10Wasatch High SchoolGrades: 9-12Distance: 4.1 mi
Schools provided by the listing agent
- Elementary: Midway
- Middle: Wasatch
- High: Wasatch
- District: Wasatch
Source: UtahRealEstate.com. This data may not be complete. We recommend contacting the local school district to confirm school assignments for this home.
