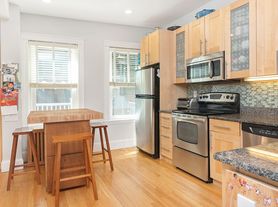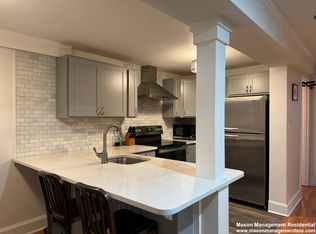Available today! Welcome to this perfectly located condo in the heart of the South End, set in the highly sought-after St. Cloud building. This oversized, sun-drenched one-bedroom home with a bonus office/den offers a bright and airy feel with soaring 11.5-foot ceilings and nearly 8-foot windows that flood the space with natural light. The kitchen features cherry cabinets, stainless steel appliances, and granite countertops, opening into a spacious living room with gleaming hardwood floors and views of vibrant Tremont Street. The oversized bedroom includes a large walk-in closet and versatile bonus room, perfect for a home office or cozy retreat. Additional comforts include in-unit laundry and a private storage area in the basement. Residents enjoy a professionally managed, elevator building with a spectacular common roof deck showcasing breathtaking city views the perfect spot to relax or entertain. This home combines classic South End charm with modern convenience in one of Boston's most exciting neighborhoods.
12 Month Lease / Tenant responsible for gas and electric utilities.
Apartment for rent
$4,000/mo
567 Tremont St APT 20, Boston, MA 02118
1beds
822sqft
This listing now includes required monthly fees in the total price. Learn more
Apartment
Available now
No pets
Central air
In unit laundry
-- Parking
Forced air
What's special
Versatile bonus roomIn-unit laundryGleaming hardwood floorsOversized bedroomGranite countertopsSpectacular common roof deckStainless steel appliances
- 21 days |
- -- |
- -- |
Travel times
Facts & features
Interior
Bedrooms & bathrooms
- Bedrooms: 1
- Bathrooms: 1
- Full bathrooms: 1
Heating
- Forced Air
Cooling
- Central Air
Appliances
- Included: Dishwasher, Dryer, Microwave, Oven, Refrigerator, Washer
- Laundry: In Unit
Features
- Walk In Closet
- Flooring: Hardwood
Interior area
- Total interior livable area: 822 sqft
Property
Parking
- Details: Contact manager
Features
- Exterior features: Electricity not included in rent, Gas not included in rent, Heating system: Forced Air, Walk In Closet
Construction
Type & style
- Home type: Apartment
- Property subtype: Apartment
Building
Management
- Pets allowed: No
Community & HOA
Location
- Region: Boston
Financial & listing details
- Lease term: 1 Year
Price history
| Date | Event | Price |
|---|---|---|
| 9/19/2025 | Listed for rent | $4,000$5/sqft |
Source: Zillow Rentals | ||
| 9/9/2025 | Sold | $790,000-4.7%$961/sqft |
Source: MLS PIN #73395040 | ||
| 8/26/2025 | Listing removed | $4,000$5/sqft |
Source: Zillow Rentals | ||
| 8/17/2025 | Listed for rent | $4,000$5/sqft |
Source: Zillow Rentals | ||
| 8/5/2025 | Price change | $829,000-5.7%$1,009/sqft |
Source: MLS PIN #73395040 | ||
Neighborhood: South End
There are 2 available units in this apartment building

