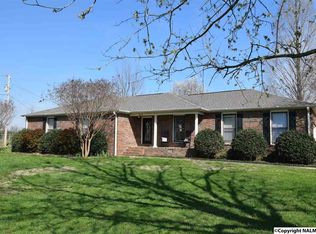Sold for $290,000 on 03/31/25
$290,000
567 Starnes Loop Rd, Grant, AL 35747
3beds
1,750sqft
Single Family Residence
Built in ----
2.1 Acres Lot
$309,100 Zestimate®
$166/sqft
$1,523 Estimated rent
Home value
$309,100
$232,000 - $414,000
$1,523/mo
Zestimate® history
Loading...
Owner options
Explore your selling options
What's special
Nestled on a picturesque, tree-filled parcel, this charming 3-bed, 2-bath country retreat offers both comfort and functionality. A durable metal roof ensures longevity, while warm wood floors enhance the open living space. Well-sized bedrooms provide ample closets, with the private primary suite featuring a walk-in closet and double vanity, separate from the shower. Relax on the covered front porch or entertain on the spacious back deck. The property includes a detached 2-car garage, two covered RV/boat areas, and a 30x24 building with a kitchenette, ¾ bath, split unit, and tankless water heater—ideal as a guest suite, teen hangout, she shed, or man cave. Buyer to verify all information.
Zillow last checked: 8 hours ago
Listing updated: March 31, 2025 at 01:02pm
Listed by:
Dodie Hagler 256-653-6417,
Sage Realty Group, LLC,
Janna Lindsey 256-653-7533,
Sage Realty Group, LLC
Bought with:
Jacob Roll, 126851
Ainsworth Real Estate, LLC
Source: ValleyMLS,MLS#: 21881135
Facts & features
Interior
Bedrooms & bathrooms
- Bedrooms: 3
- Bathrooms: 2
- Full bathrooms: 2
Primary bedroom
- Features: Double Vanity, LVP, Walk in Closet 2
- Level: First
- Area: 260
- Dimensions: 20 x 13
Bedroom 2
- Features: LVP Flooring
- Level: First
- Area: 121
- Dimensions: 11 x 11
Bedroom 3
- Features: LVP
- Level: First
- Area: 143
- Dimensions: 13 x 11
Kitchen
- Features: Eat-in Kitchen, Kitchen Island, Wood Floor
- Level: First
- Area: 330
- Dimensions: 11 x 30
Living room
- Features: Fireplace, Wood Floor
- Level: First
- Area: 378
- Dimensions: 21 x 18
Heating
- Central 1, Electric, Gas(n/a use NGas or PGas)
Cooling
- Central 1, Electric
Features
- Basement: Crawl Space
- Number of fireplaces: 1
- Fireplace features: One, Wood Burning
Interior area
- Total interior livable area: 1,750 sqft
Property
Parking
- Parking features: Attached Carport, Detached Carport, Driveway-Paved/Asphalt, Garage-Detached, Garage-Two Car
Features
- Levels: One
- Stories: 1
Lot
- Size: 2.10 Acres
- Dimensions: 312 x 293
Details
- Parcel number: 0507360000010.003
Construction
Type & style
- Home type: SingleFamily
- Architectural style: Ranch
- Property subtype: Single Family Residence
Condition
- New construction: No
Utilities & green energy
- Sewer: Septic Tank
- Water: Public
Community & neighborhood
Location
- Region: Grant
- Subdivision: Metes And Bounds
Price history
| Date | Event | Price |
|---|---|---|
| 3/31/2025 | Sold | $290,000-3.3%$166/sqft |
Source: | ||
| 3/4/2025 | Pending sale | $300,000$171/sqft |
Source: | ||
| 2/25/2025 | Contingent | $300,000$171/sqft |
Source: | ||
| 2/16/2025 | Listed for sale | $300,000-25.9%$171/sqft |
Source: | ||
| 5/3/2006 | Sold | $405,000$231/sqft |
Source: Agent Provided | ||
Public tax history
| Year | Property taxes | Tax assessment |
|---|---|---|
| 2024 | $827 +1.5% | $21,860 +1.5% |
| 2023 | $815 +1.6% | $21,540 +1.6% |
| 2022 | $802 +5.3% | $21,200 +5.4% |
Find assessor info on the county website
Neighborhood: 35747
Nearby schools
GreatSchools rating
- 8/10Kate D Smith Dar Elementary SchoolGrades: PK-4Distance: 3.6 mi
- 9/10Kate Duncan Smith Dar Middle SchoolGrades: 5-8Distance: 3.6 mi
- 7/10Kate D Smith Dar High SchoolGrades: 9-12Distance: 3.6 mi
Schools provided by the listing agent
- Elementary: Dar
- Middle: Dar
- High: Dar
Source: ValleyMLS. This data may not be complete. We recommend contacting the local school district to confirm school assignments for this home.

Get pre-qualified for a loan
At Zillow Home Loans, we can pre-qualify you in as little as 5 minutes with no impact to your credit score.An equal housing lender. NMLS #10287.
