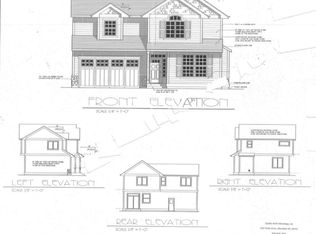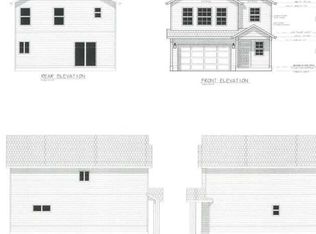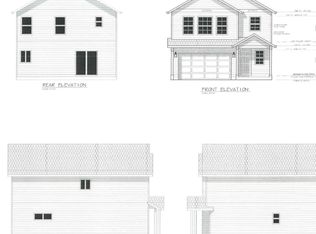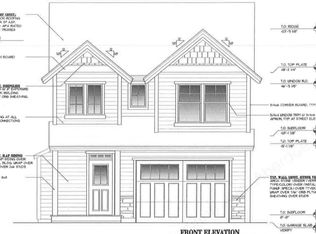Sold for $275,000 on 08/15/24
$275,000
567 Stadium Drive, Cameron, NC 28326
3beds
1,589sqft
Single Family Residence
Built in 2024
0.56 Acres Lot
$283,800 Zestimate®
$173/sqft
$1,967 Estimated rent
Home value
$283,800
$247,000 - $326,000
$1,967/mo
Zestimate® history
Loading...
Owner options
Explore your selling options
What's special
Welcome to McLean's Landing! The ''Hanley Plan'' is a 3 bedroom, 2.5 bath floor plan that is well laid out with features all around! Enter through the covered front porch into the foyer, leading to the living room with natural light. The kitchen highlights include stainless-look appliances, granite counters, and breakfast nook. The sliding door from breakfast nook opens to the back deck which overlooks the expansive yard! Upstairs you'll find the master, 2nd and 3rd bedrooms plus laundry and linen closet. The master suite has double vanity sinks and a walk-in closet so space is no issue. Possibility to make selections dependent on build stage.
Zillow last checked: 8 hours ago
Listing updated: August 16, 2024 at 06:37am
Listed by:
Jessica Rowan 910-585-5438,
Realty World Properties of the Pines
Bought with:
A Non Member
A Non Member
Source: Hive MLS,MLS#: 100440406 Originating MLS: Mid Carolina Regional MLS
Originating MLS: Mid Carolina Regional MLS
Facts & features
Interior
Bedrooms & bathrooms
- Bedrooms: 3
- Bathrooms: 3
- Full bathrooms: 2
- 1/2 bathrooms: 1
Primary bedroom
- Level: Upper
- Dimensions: 14.3 x 16
Bedroom 2
- Level: Upper
- Dimensions: 11 x 11.8
Bedroom 3
- Level: Upper
- Dimensions: 11 x 12
Bathroom 1
- Level: Upper
- Dimensions: 11.3 x 5.4
Bathroom 2
- Level: Upper
- Dimensions: 11.3 x 5.4
Dining room
- Level: Main
- Dimensions: 13.4 x 6
Kitchen
- Level: Main
- Dimensions: 13.4 x 9
Laundry
- Level: Upper
- Dimensions: 7.3 x 6
Living room
- Level: Main
- Dimensions: 13.4 x 14
Heating
- Heat Pump, Electric
Cooling
- Central Air, Heat Pump
Features
- Ceiling Fan(s)
- Has fireplace: No
- Fireplace features: None
Interior area
- Total structure area: 1,589
- Total interior livable area: 1,589 sqft
Property
Parking
- Total spaces: 1
- Parking features: Paved
Features
- Levels: Two
- Stories: 2
- Patio & porch: Covered, Deck, Porch
- Pool features: None
- Fencing: None
Lot
- Size: 0.56 Acres
- Dimensions: 79.76 x 200 x 117.40 x 210.93
Details
- Parcel number: 20230401
- Zoning: RA
- Special conditions: Standard
Construction
Type & style
- Home type: SingleFamily
- Property subtype: Single Family Residence
Materials
- Vinyl Siding
- Foundation: Crawl Space
- Roof: Composition
Condition
- New construction: Yes
- Year built: 2024
Utilities & green energy
- Sewer: Septic Tank
- Water: Public
- Utilities for property: Water Available
Community & neighborhood
Security
- Security features: Smoke Detector(s)
Location
- Region: Cameron
- Subdivision: McLean Landing
HOA & financial
HOA
- Has HOA: Yes
- HOA fee: $150 monthly
- Amenities included: None
- Association name: MCLEAN LANDING OWNERS ASSOCIATION
- Association phone: 919-612-5399
Other
Other facts
- Listing agreement: Exclusive Right To Sell
- Listing terms: Cash,Conventional,FHA,USDA Loan,VA Loan
Price history
| Date | Event | Price |
|---|---|---|
| 8/15/2024 | Sold | $275,000$173/sqft |
Source: | ||
| 6/10/2024 | Pending sale | $275,000$173/sqft |
Source: | ||
| 6/10/2024 | Contingent | $275,000$173/sqft |
Source: | ||
| 4/23/2024 | Listed for sale | $275,000$173/sqft |
Source: | ||
| 3/12/2024 | Listing removed | -- |
Source: | ||
Public tax history
Tax history is unavailable.
Neighborhood: 28326
Nearby schools
GreatSchools rating
- 4/10Vass-Lakeview Elementary SchoolGrades: PK-5Distance: 8.3 mi
- 6/10Crain's Creek Middle SchoolGrades: 6-8Distance: 8.5 mi
- 7/10Union Pines High SchoolGrades: 9-12Distance: 13.1 mi
Schools provided by the listing agent
- Middle: Crain's Creek Middle
- High: Union Pines High
Source: Hive MLS. This data may not be complete. We recommend contacting the local school district to confirm school assignments for this home.

Get pre-qualified for a loan
At Zillow Home Loans, we can pre-qualify you in as little as 5 minutes with no impact to your credit score.An equal housing lender. NMLS #10287.
Sell for more on Zillow
Get a free Zillow Showcase℠ listing and you could sell for .
$283,800
2% more+ $5,676
With Zillow Showcase(estimated)
$289,476


