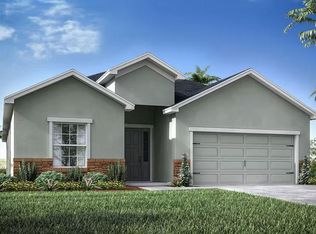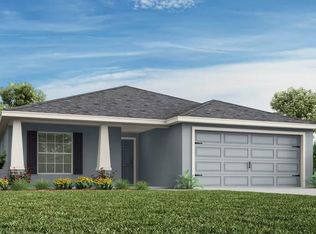Sold for $375,000 on 06/19/25
$375,000
567 Silver Course Radl, Ocala, FL 34472
4beds
2,314sqft
Single Family Residence
Built in 2025
0.34 Acres Lot
$375,300 Zestimate®
$162/sqft
$2,251 Estimated rent
Home value
$375,300
$334,000 - $420,000
$2,251/mo
Zestimate® history
Loading...
Owner options
Explore your selling options
What's special
Under Construction. New construction home with 2314 square feet on one-story including 4 bedrooms, 3 baths, and an open living area. Enjoy an open kitchen with Granit countertops, Samsung stainless steel appliances, a walk-in pantry, and a large counter-height bar, fully open to the dining café and gathering room. The living area, laundry room, and baths include luxury wood vinyl plank flooring, with stain-resistant carpet in the bedrooms. Your owner's suite is complete with a walk-in wardrobe and a private en-suite bath with dual vanities, a large, tiled shower, garden tub and a closeted toilet. Plus, enjoy a covered lanai, 3-car garage, custom-fit window blinds, architectural shingles, energy-efficient insulation and windows, and a full builder warranty. “Please note, virtual tour/photos showcase the home layout; colors and design options in actual home for sale may differ. Furnishings and décor do not convey.
Zillow last checked: 8 hours ago
Listing updated: June 23, 2025 at 06:22am
Listing Provided by:
George Lindsey, III 863-797-4999,
CAMBRIDGE REALTY OF CENTRAL FL 863-797-4999
Bought with:
April Fulton, 3379441
BILL RODGERS REALTY
Source: Stellar MLS,MLS#: L4950728 Originating MLS: Lakeland
Originating MLS: Lakeland

Facts & features
Interior
Bedrooms & bathrooms
- Bedrooms: 4
- Bathrooms: 3
- Full bathrooms: 3
Primary bedroom
- Features: Walk-In Closet(s)
- Level: First
- Area: 247 Square Feet
- Dimensions: 13x19
Kitchen
- Level: First
- Area: 140 Square Feet
- Dimensions: 10x14
Living room
- Level: First
- Area: 308 Square Feet
- Dimensions: 14x22
Heating
- Central
Cooling
- Central Air
Appliances
- Included: Dishwasher, Disposal, Electric Water Heater, Microwave, Range, Refrigerator
- Laundry: Inside
Features
- In Wall Pest System
- Flooring: Carpet, Vinyl
- Has fireplace: No
Interior area
- Total structure area: 3,207
- Total interior livable area: 2,314 sqft
Property
Parking
- Total spaces: 3
- Parking features: Garage - Attached
- Attached garage spaces: 3
- Details: Garage Dimensions: 28x21
Features
- Levels: One
- Stories: 1
- Exterior features: Irrigation System
Lot
- Size: 0.34 Acres
Details
- Parcel number: 9040177914
- Zoning: R1
- Special conditions: None
Construction
Type & style
- Home type: SingleFamily
- Property subtype: Single Family Residence
Materials
- Block
- Foundation: Slab
- Roof: Shingle
Condition
- Under Construction
- New construction: Yes
- Year built: 2025
Details
- Builder model: Westin II
- Builder name: Highland Homes
Utilities & green energy
- Sewer: Public Sewer
- Water: Public
- Utilities for property: Cable Available
Community & neighborhood
Community
- Community features: Playground, Pool, Tennis Court(s)
Location
- Region: Ocala
- Subdivision: SILVER SPRINGS SHORES
HOA & financial
HOA
- Has HOA: No
Other fees
- Pet fee: $0 monthly
Other financial information
- Total actual rent: 0
Other
Other facts
- Listing terms: Cash,Conventional,FHA,USDA Loan,VA Loan
- Ownership: Fee Simple
- Road surface type: Paved
Price history
| Date | Event | Price |
|---|---|---|
| 6/19/2025 | Sold | $375,000-1.3%$162/sqft |
Source: | ||
| 4/10/2025 | Pending sale | $380,075$164/sqft |
Source: | ||
| 2/7/2025 | Listed for sale | $380,075$164/sqft |
Source: | ||
Public tax history
| Year | Property taxes | Tax assessment |
|---|---|---|
| 2024 | $457 +63.4% | $21,000 +203.4% |
| 2023 | $280 +43.2% | $6,921 +10% |
| 2022 | $195 +5.3% | $6,292 +10% |
Find assessor info on the county website
Neighborhood: 34472
Nearby schools
GreatSchools rating
- 3/10Greenway Elementary SchoolGrades: PK-5Distance: 0.5 mi
- 4/10Lake Weir Middle SchoolGrades: 6-8Distance: 8.3 mi
- 2/10Lake Weir High SchoolGrades: 9-12Distance: 3.3 mi
Get a cash offer in 3 minutes
Find out how much your home could sell for in as little as 3 minutes with a no-obligation cash offer.
Estimated market value
$375,300
Get a cash offer in 3 minutes
Find out how much your home could sell for in as little as 3 minutes with a no-obligation cash offer.
Estimated market value
$375,300

