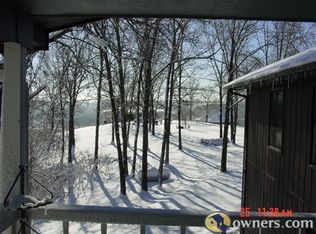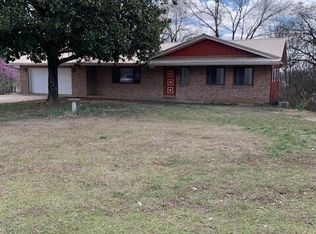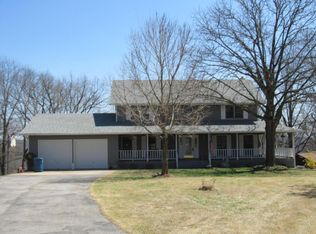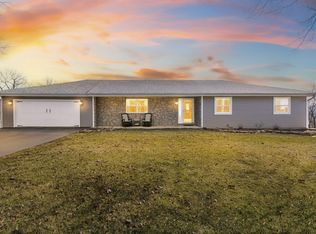Walkout basement home on 3.4 acres with gorgeous view of Table Rock Lake! Main level offers open layout, living room w/gas fireplace and huge wall of windows w/lake view. Kitchen has back splash, granite counters, center island & dining area. Master suite w/its own private access to deck, walk-in shower, jetted tub & walk-in closet. 2nd bedroom, full bath & laundry room also on main level. Basement has large living area, 3rd bedroom (non-conforming) & bathroom w/walk-in shower. Catch the sunset on large covered deck that spans the length of the house. Over-sized 2 car attached garage w/extra stall plus a 30x40 detached shop w/electric. All just minutes to Big Cedar. This is a MUST see!
This property is off market, which means it's not currently listed for sale or rent on Zillow. This may be different from what's available on other websites or public sources.




