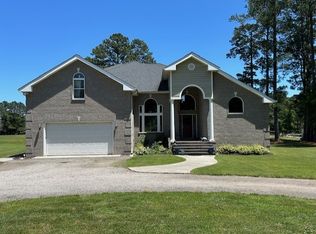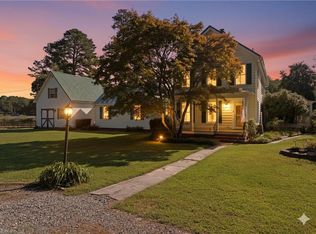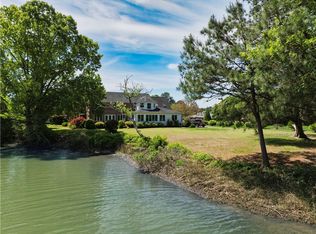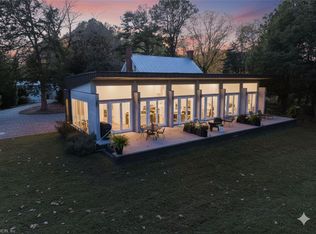This Historical Waterfront Estate "SEAFORD" is an Exquisite Example of a well preserved CIRCA1800 Colonial Home, built in 1826. Main Entry Hall & Foyer adjacent to the Parlor & Formal Dining Rm. Keeping Room/Receiving Hall. Ornate trims & detail abound. Home flows wonderfully for Entertaining w/large Rooms. Rear of home features Jefferson Windows. A Blue Stone Terrace Patio is located just off Sun Room. Spacious 2 BR Guest Suite w/ Porch over 3 Car Garage and beautiful Water Views. Boxwood Gardens, Herb Garden, Smoke House. Barn. Pasture for Horses. "SEAFORD" features Deep Water w/Pier and 600' of Waterfront and Quick Access to the Chesapeake Bay. Rich with Virginia History w/ Character & Charm don't miss this One of a Kind Property. Located on Charming Stutt's Creek Along Mathews well desired "Gold Coast". Crabbing, Fishing, Farming & Swimming found here. Exquisite Equestrian Location. There are many species of plantings, gorgeous shade trees & evergreens. Call for Private Showing.
Under contract
$1,200,000
567 Seaford Ln, Mathews, VA 23109
5beds
4,484sqft
Est.:
Single Family Residence
Built in 1826
14.4 Acres Lot
$-- Zestimate®
$268/sqft
$83/mo HOA
What's special
Waterfront estatePasture for horsesHerb gardenBlue stone terrace patioLarge roomsJefferson windowsOrnate trims and detail
- 938 days |
- 203 |
- 5 |
Zillow last checked: 8 hours ago
Listing updated: November 18, 2025 at 07:02am
Listed by:
Deborah Morgan,
Morgan and Edwards Real Estate 804-725-1951
Source: REIN Inc.,MLS#: 10486921
Facts & features
Interior
Bedrooms & bathrooms
- Bedrooms: 5
- Bathrooms: 6
- Full bathrooms: 5
- 1/2 bathrooms: 1
Rooms
- Room types: 1st Floor BR, Attic, PBR with Bath, 1st Floor Primary BR
Primary bedroom
- Level: First
- Dimensions: 21.8x17
Bedroom
- Level: Second
- Dimensions: 14x16.2
Bedroom
- Level: Second
- Dimensions: 13.9x13
Bedroom
- Level: First
- Dimensions: 19.3x13
Bedroom
- Level: Third
Dining room
- Level: First
- Dimensions: 14x20
Great room
- Level: First
- Dimensions: 17x26
Living room
- Level: First
- Dimensions: 18.5x15
Utility room
- Level: First
- Dimensions: 7.5x7
Heating
- Hot Water, Oil, Radiant, Zoned
Cooling
- Heat Pump, Wall/Window Unit(s), Zoned
Appliances
- Included: Dishwasher, Disposal, Dryer, Gas Range, Refrigerator, Washer, Water Heater
Features
- Flooring: Ceramic Tile, Wood
- Basement: Crawl Space
- Attic: Walk-In
- Number of fireplaces: 6
- Fireplace features: Wood Burning
Interior area
- Total interior livable area: 4,484 sqft
Video & virtual tour
Property
Parking
- Total spaces: 3
- Parking features: Garage Att 3+ Car, Driveway
- Attached garage spaces: 3
- Has uncovered spaces: Yes
Features
- Stories: 3
- Patio & porch: Porch
- Pool features: None
- Fencing: Decorative,Partial,Fenced
- Has view: Yes
- View description: Water
- Has water view: Yes
- Water view: Water
- Waterfront features: Bulkhead, Creek, Dock, Navigable Water
Lot
- Size: 14.4 Acres
- Features: Horses Allowed
Details
- Parcel number: 163B
- Zoning: RESI
- Horses can be raised: Yes
Construction
Type & style
- Home type: SingleFamily
- Architectural style: Colonial
- Property subtype: Single Family Residence
Materials
- Wood Siding
- Roof: Wood
Condition
- New construction: No
- Year built: 1826
Utilities & green energy
- Sewer: Septic Tank
- Water: Well
Community & HOA
Community
- Subdivision: All Others Area 126
HOA
- Has HOA: Yes
- HOA fee: $83 monthly
Location
- Region: Mathews
Financial & listing details
- Price per square foot: $268/sqft
- Tax assessed value: $1,797,200
- Annual tax amount: $8,960
- Date on market: 5/18/2023
Estimated market value
Not available
Estimated sales range
Not available
$3,680/mo
Price history
Price history
Price history is unavailable.
Public tax history
Public tax history
| Year | Property taxes | Tax assessment |
|---|---|---|
| 2025 | $10,783 +7.1% | $1,797,200 |
| 2024 | $10,064 | $1,797,200 |
| 2023 | $10,064 +13.2% | $1,797,200 +29.4% |
Find assessor info on the county website
BuyAbility℠ payment
Est. payment
$6,824/mo
Principal & interest
$5901
Property taxes
$420
Other costs
$503
Climate risks
Neighborhood: 23109
Nearby schools
GreatSchools rating
- 5/10Thomas Hunter Middle SchoolGrades: 5-8Distance: 2 mi
- 5/10Mathews High SchoolGrades: 9-12Distance: 1 mi
- 7/10Lee-Jackson Elementary SchoolGrades: PK-4Distance: 2 mi
Schools provided by the listing agent
- Elementary: Matthews Elementary
- Middle: Thomas Hunter Middle
- High: Mathews
Source: REIN Inc.. This data may not be complete. We recommend contacting the local school district to confirm school assignments for this home.
- Loading




