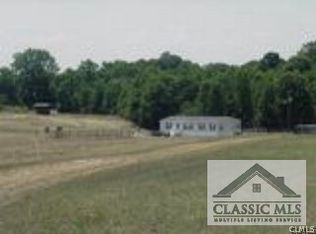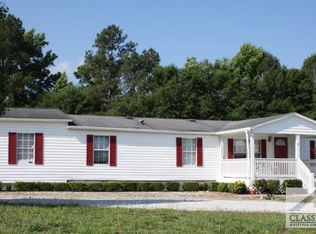Move in ready newly remodel mobile home on 9.17 beautiful acres that has a three stall run in shelter with an attached feed room to keep your horses out of the weather. Two paddocks with permanent fencing and another area that could be permanently fenced for more pasture for your horses. Back of the property has beautiful hardwoods and a creek that runs through part of the left side of the property. The home features a vaulted living room open to the dining area and has nice rustic wood wainscoting on one wall. The kitchen has stainless steel appliances with an island. Lots of windows overlooking the back yard, Big master bedroom and bathroom that features a garden tub and big walk-in closet. Split floor plan with two bedrooms and bath on the other end of the home. Nice laundry room that has a door to the back porch leading to the back yard. Enjoy your morning coffee on the Rocking chair front porch while watching your horses graze in the front pasture. The home has new laminate wood flooring in the living room and bedrooms and new vinyl flooring in the kitchen, bathrooms and laundry room. Freshly painted interior walls. New landscaping around the home. This is a horse lovers dream! Plenty of room for a garden and space to have your own chickens to produce your own eggs. This one won't last!
This property is off market, which means it's not currently listed for sale or rent on Zillow. This may be different from what's available on other websites or public sources.

