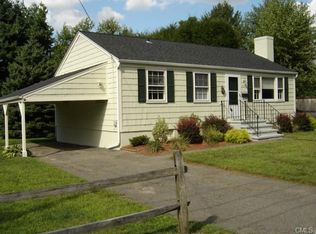Bright, light & wide open spaces abound in this open & airy quintessential home which will leave you feeling as though you are on vacation every day Soaring ceilings and multi-level floor to ceiling decorative windows drench each floor in sunshine. Enter the large foyer abutting a formal living and dining room before entering the gourmet state of the art chef's kitchen. An adjoining eating area connects to the family room with fireplace and double French doors invite you to relax on the deck overlooking the heated in-ground gunite swimming pool and pool house. Half a stair case up leads you to a private, spacious office, a bedroom and full bath. The second floor features a laundry room, an expansive master suite with a deluxe full bath, a walk-in shower and soaking tub, his & hers large walk-in closets, tray ceiling and a fireplace. Two sets of french doors open to a covered balcony for a quiet morning coffee overlooking the pool. Adjacent to the master are two additional bedrooms, each with French doors to a covered balcony, one with LIS water views - the other with pool views. A Jack and Jill full bath between them tops it off. Saving the best for last, the third floor is sure to be the favorite with a large media room and a large game room completing this incomparable, not to be missed home Additional amenities include an elevator with stops on each floor, 3 gas fireplaces, decorative millwork throughout, walk to Jennings beach, marina, and the Sandcastle playground.
This property is off market, which means it's not currently listed for sale or rent on Zillow. This may be different from what's available on other websites or public sources.
